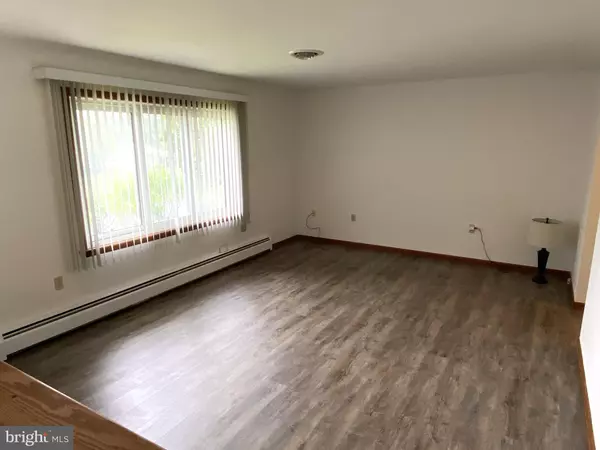Bought with Donald L Carter Jr. • Better Homes & Gardens Real Estate Old Line Group
$235,000
$257,000
8.6%For more information regarding the value of a property, please contact us for a free consultation.
3 Beds
2 Baths
2,025 SqFt
SOLD DATE : 09/30/2025
Key Details
Sold Price $235,000
Property Type Single Family Home
Sub Type Detached
Listing Status Sold
Purchase Type For Sale
Square Footage 2,025 sqft
Price per Sqft $116
Subdivision None Available
MLS Listing ID MDAL2012342
Sold Date 09/30/25
Style Bi-level
Bedrooms 3
Full Baths 2
HOA Y/N N
Abv Grd Liv Area 1,475
Year Built 1978
Annual Tax Amount $4,237
Tax Year 2024
Lot Size 0.344 Acres
Acres 0.34
Property Sub-Type Detached
Source BRIGHT
Property Description
Welcome to this charming bi-level home, nestled in a desirable Frostburg neighborhood, in the scenic mountains of Western Maryland. This inviting residence offers 3 spacious bedrooms and 2 full bathrooms. The large living room offers plenty of room for gatherings. The family room features a cozy gas stone fireplace, creating a warm and welcoming atmosphere. The eat-in breakfast nook adjacent to the kitchen provides ample space for morning meals, with enough counter space for meal prep. A formal dining room adds elegance to special occasions. Step outside onto the screened-in porch, ideal for enjoying peaceful evenings amidst nature. The backyard offers privacy and tranquility, backed by a wooded landscape. The oversized two-car garage provides convenient parking and additional storage, while the primary en-suite boasts a generous walk-in closet for your convenience. Don't miss this exceptional home—Call Today to Schedule a Tour!
Location
State MD
County Allegany
Area Frostburg - Allegany County (Mdal8)
Zoning R1
Direction West
Rooms
Other Rooms Living Room, Dining Room, Bedroom 2, Bedroom 3, Kitchen, Family Room, Breakfast Room, Bedroom 1, Laundry, Bathroom 1, Bathroom 2
Basement Connecting Stairway, Daylight, Partial, Full, Garage Access, Interior Access, Windows
Main Level Bedrooms 3
Interior
Interior Features Bathroom - Stall Shower, Bathroom - Tub Shower, Breakfast Area, Carpet, Dining Area, Floor Plan - Traditional, Formal/Separate Dining Room, Kitchen - Eat-In, Primary Bath(s), Walk-in Closet(s)
Hot Water Electric
Heating Baseboard - Hot Water
Cooling Central A/C
Flooring Carpet, Luxury Vinyl Plank, Ceramic Tile, Vinyl
Fireplaces Number 1
Fireplace Y
Heat Source Electric
Laundry Lower Floor
Exterior
Parking Features Basement Garage, Garage - Front Entry, Inside Access
Garage Spaces 2.0
Water Access N
Accessibility None
Attached Garage 2
Total Parking Spaces 2
Garage Y
Building
Story 2
Foundation Permanent
Above Ground Finished SqFt 1475
Sewer Public Sewer
Water Public
Architectural Style Bi-level
Level or Stories 2
Additional Building Above Grade, Below Grade
New Construction N
Schools
Elementary Schools Frost
Middle Schools Mount Savage
High Schools Mountain Ridge
School District Allegany County Public Schools
Others
Pets Allowed Y
Senior Community No
Tax ID 0112013515
Ownership Fee Simple
SqFt Source 2025
Special Listing Condition Standard
Pets Allowed No Pet Restrictions
Read Less Info
Want to know what your home might be worth? Contact us for a FREE valuation!

Our team is ready to help you sell your home for the highest possible price ASAP









