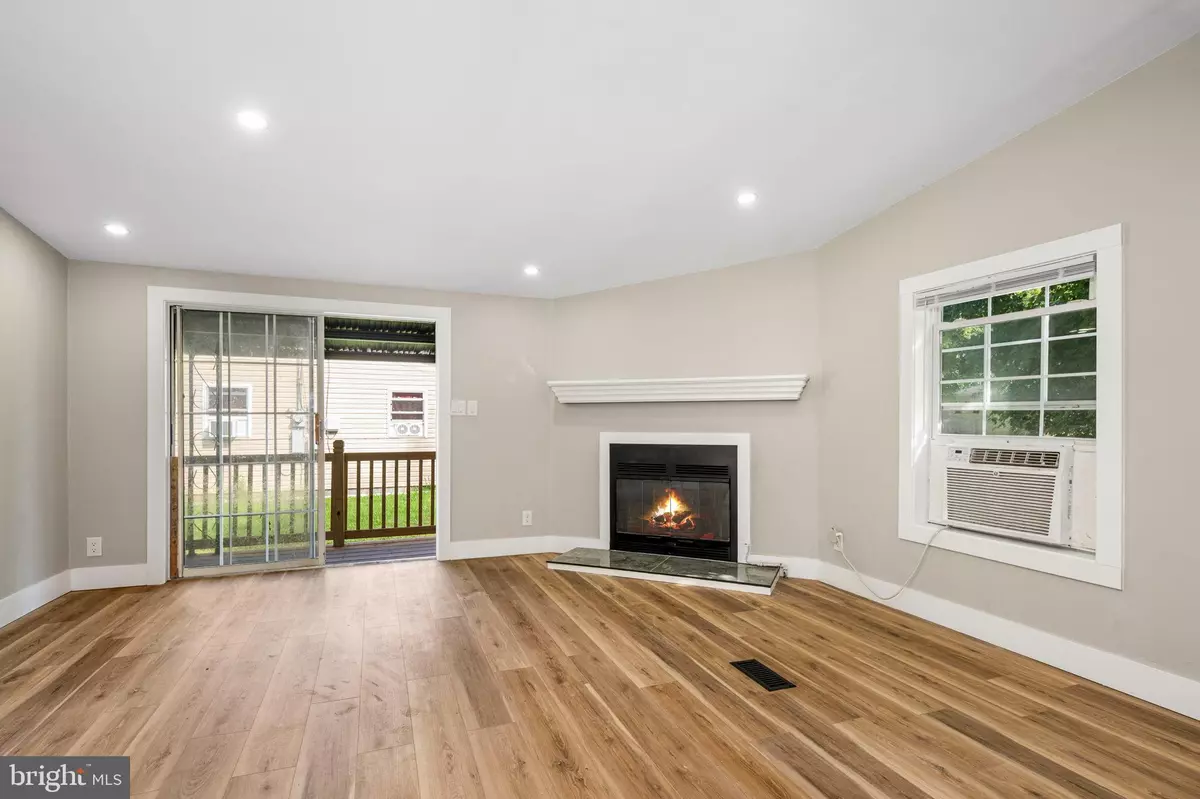Bought with Laura L Feick • Associated Realty & Appraisals, Inc.
$225,000
$231,500
2.8%For more information regarding the value of a property, please contact us for a free consultation.
3 Beds
2 Baths
1,540 SqFt
SOLD DATE : 09/30/2025
Key Details
Sold Price $225,000
Property Type Single Family Home
Sub Type Detached
Listing Status Sold
Purchase Type For Sale
Square Footage 1,540 sqft
Price per Sqft $146
Subdivision Sunset Manor Ii
MLS Listing ID PABK2061912
Sold Date 09/30/25
Style Modular/Pre-Fabricated
Bedrooms 3
Full Baths 2
HOA Y/N N
Abv Grd Liv Area 1,540
Year Built 1995
Annual Tax Amount $3,832
Tax Year 2025
Lot Size 7,405 Sqft
Acres 0.17
Property Sub-Type Detached
Source BRIGHT
Property Description
This freshly remodeled 3-bedroom, 2-bathroom residence offers a perfect blend of comfort and modern elegance. This well maintained home showcases an open floor plan, inviting natural light to dance through the spacious living areas. Step inside to discover luxury vinyl plank flooring that connects each room, creating a warm and cohesive atmosphere. The heart of the home features a well-appointed kitchen equipped with electric appliances, including an oven/range and a convenient microwave above. The open layout encourages effortless entertaining, allowing you to engage with guests while preparing meals. Retreat to the generously sized bedrooms. Enjoy the convenience of main-floor laundry. Outside, the property boasts a manageable 0.17-acre lot, providing ample space for outdoor activities or gardening. The driveway offers convenient parking. Experience the joy of living in a space that embodies comfort, elegance, and call it home.
Location
State PA
County Berks
Area Exeter Twp (10243)
Zoning RES
Rooms
Other Rooms Bedroom 2, Bedroom 3, Bedroom 1, Laundry, Bathroom 1, Bathroom 2
Main Level Bedrooms 3
Interior
Interior Features Floor Plan - Open
Hot Water Electric
Heating Forced Air
Cooling Window Unit(s)
Flooring Luxury Vinyl Plank
Equipment Microwave, Oven/Range - Electric
Fireplace N
Appliance Microwave, Oven/Range - Electric
Heat Source Natural Gas
Laundry Has Laundry, Main Floor
Exterior
Garage Spaces 1.0
Utilities Available Natural Gas Available, Electric Available
Water Access N
Roof Type Shingle
Accessibility None
Total Parking Spaces 1
Garage N
Building
Story 1
Foundation Slab, Block
Above Ground Finished SqFt 1540
Sewer Public Sewer, Public Septic
Water Public
Architectural Style Modular/Pre-Fabricated
Level or Stories 1
Additional Building Above Grade
Structure Type Dry Wall
New Construction N
Schools
School District Exeter Township
Others
Pets Allowed Y
Senior Community No
Tax ID 43-5335-19-62-5247
Ownership Fee Simple
SqFt Source 1540
Acceptable Financing Cash, Conventional, USDA, VA
Horse Property N
Listing Terms Cash, Conventional, USDA, VA
Financing Cash,Conventional,USDA,VA
Special Listing Condition Standard
Pets Allowed No Pet Restrictions
Read Less Info
Want to know what your home might be worth? Contact us for a FREE valuation!

Our team is ready to help you sell your home for the highest possible price ASAP









