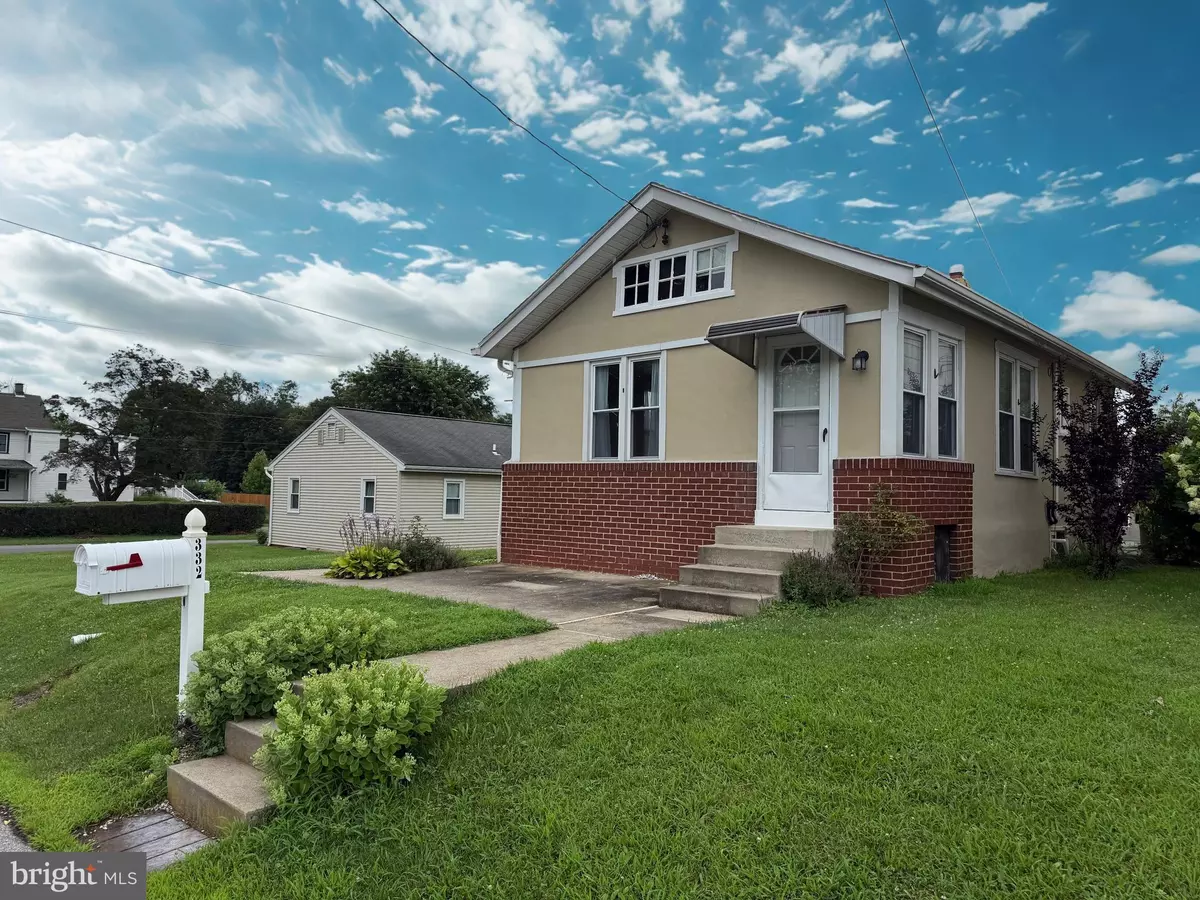Bought with Kari A Kent • Keller Williams Realty Devon-Wayne
$255,000
$265,000
3.8%For more information regarding the value of a property, please contact us for a free consultation.
2 Beds
1 Bath
584 SqFt
SOLD DATE : 10/03/2025
Key Details
Sold Price $255,000
Property Type Single Family Home
Sub Type Detached
Listing Status Sold
Purchase Type For Sale
Square Footage 584 sqft
Price per Sqft $436
Subdivision None Available
MLS Listing ID PAMC2147716
Sold Date 10/03/25
Style Bungalow
Bedrooms 2
Full Baths 1
HOA Y/N N
Abv Grd Liv Area 584
Year Built 1930
Available Date 2025-07-23
Annual Tax Amount $2,959
Tax Year 2024
Lot Size 9,250 Sqft
Acres 0.21
Lot Dimensions 50.00 x 0.00
Property Sub-Type Detached
Source BRIGHT
Property Description
Welcome to this thoughtfully updated tiny home in Upper Providence Township, offering a perfect blend of comfort, efficiency, and outdoor enjoyment. Set on a quiet, low-traffic street in Royersford, this property features both front and rear concrete patios—ideal spots for relaxing with a morning coffee or entertaining guests. Inside, you'll find new vinyl plank flooring throughout, creating a clean and cohesive look across the main living areas. The layout includes a cozy living room, a functional kitchen, two compact bedrooms, and a beautifully updated hall bathroom. The full basement, accessible via Bilco doors, provides valuable storage space and includes laundry hookups. Step out back to a generously sized yard bordered by mature landscaping, including a lovely hedge of Rose of Sharon and ornamental grasses. A private two-car driveway and storage shed add convenience and utility. Enjoy the benefits of low taxes and affordable utility costs, all while being just minutes from Route 422, Route 113, local parks, scenic trails, shopping, and dining. This is a great opportunity to own a well-maintained, low-maintenance home in a prime location.
Location
State PA
County Montgomery
Area Upper Providence Twp (10661)
Zoning R2
Rooms
Other Rooms Living Room, Primary Bedroom, Kitchen, Bedroom 1
Basement Full, Outside Entrance
Main Level Bedrooms 2
Interior
Interior Features Kitchen - Eat-In
Hot Water Oil
Heating Hot Water
Cooling None
Flooring Luxury Vinyl Plank
Fireplace N
Heat Source Oil
Laundry Basement
Exterior
Garage Spaces 2.0
Water Access N
Roof Type Pitched,Shingle
Accessibility None
Total Parking Spaces 2
Garage N
Building
Lot Description Level, Open, Front Yard, Rear Yard
Story 1
Foundation Stone
Above Ground Finished SqFt 584
Sewer Public Sewer
Water Public
Architectural Style Bungalow
Level or Stories 1
Additional Building Above Grade, Below Grade
New Construction N
Schools
School District Spring-Ford Area
Others
Senior Community No
Tax ID 61-00-01969-004
Ownership Fee Simple
SqFt Source 584
Acceptable Financing Conventional, FHA, VA, USDA
Listing Terms Conventional, FHA, VA, USDA
Financing Conventional,FHA,VA,USDA
Special Listing Condition Standard
Read Less Info
Want to know what your home might be worth? Contact us for a FREE valuation!

Our team is ready to help you sell your home for the highest possible price ASAP









