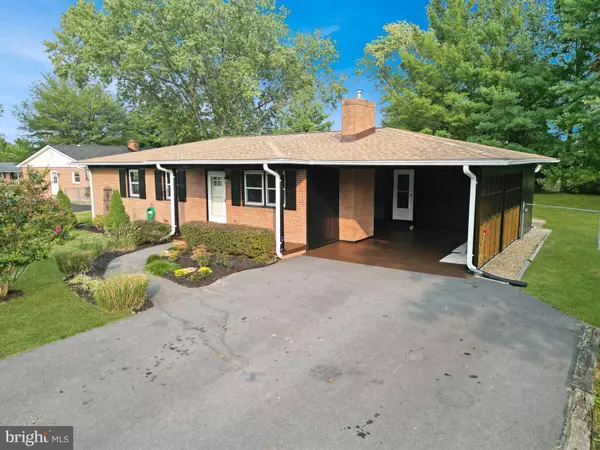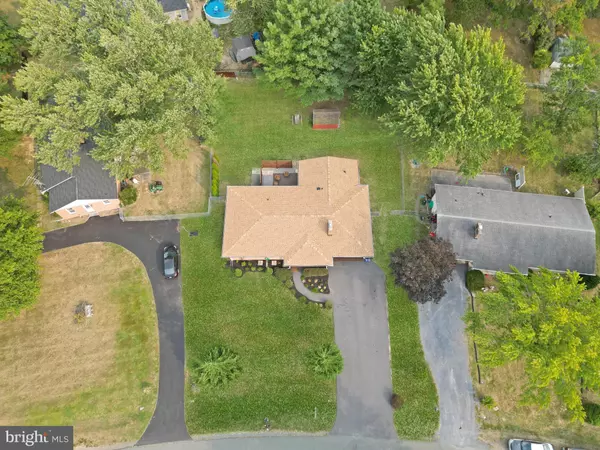Bought with Kristi D Cooper • Realty ONE Group Old Towne
$380,000
$370,000
2.7%For more information regarding the value of a property, please contact us for a free consultation.
3 Beds
2 Baths
1,526 SqFt
SOLD DATE : 10/06/2025
Key Details
Sold Price $380,000
Property Type Single Family Home
Sub Type Detached
Listing Status Sold
Purchase Type For Sale
Square Footage 1,526 sqft
Price per Sqft $249
Subdivision Fredericktowne Estates
MLS Listing ID VAFV2036114
Sold Date 10/06/25
Style Ranch/Rambler
Bedrooms 3
Full Baths 2
HOA Y/N N
Abv Grd Liv Area 1,526
Year Built 1976
Available Date 2025-09-06
Annual Tax Amount $1,600
Tax Year 2025
Lot Size 0.280 Acres
Acres 0.28
Property Sub-Type Detached
Source BRIGHT
Property Description
***OFFER DEADLINE*** Highest and best offers to be submitted by 9pm 9/10/25. Thank you for showing!
This freshly renovated adorable ranch home located in Fredericktowne Estates offers So many great details.The kitchen has upgraded live edge butcher block counter tops, and an added pantry area. The kitchen and bathrooms have new gorgeous upgraded luxury vinyl plank flooring, and original hardwood floors throughout. The fenced in backyard with shed and a concrete patio, boasts great potential for outdoor gatherings, or just relaxing outside. This home has new fixtures, freshly painted interior and exterior, and beautiful touches throughout . The carport offers a tool room with storage. The seller has put a lot of time and attention into repairs and upgrades for this showcase, move in ready home. It's also in a great commuter location with easy access to 81.
Location
State VA
County Frederick
Zoning RP
Rooms
Other Rooms Living Room, Bedroom 2, Bedroom 3, Kitchen, Den, Bedroom 1, Utility Room, Bathroom 1, Bathroom 2
Main Level Bedrooms 3
Interior
Interior Features Bathroom - Walk-In Shower, Breakfast Area, Ceiling Fan(s), Combination Kitchen/Dining, Kitchen - Eat-In, Kitchen - Table Space, Pantry, Stove - Pellet, Upgraded Countertops, Wood Floors
Hot Water Electric
Heating Wall Unit, Wood Burn Stove
Cooling Ceiling Fan(s), Ductless/Mini-Split
Fireplaces Number 1
Fireplaces Type Mantel(s), Other
Equipment Disposal, Dual Flush Toilets, Oven/Range - Electric, Refrigerator, Washer/Dryer Hookups Only, Water Heater
Furnishings No
Fireplace Y
Appliance Disposal, Dual Flush Toilets, Oven/Range - Electric, Refrigerator, Washer/Dryer Hookups Only, Water Heater
Heat Source Electric, Other
Laundry Hookup, Main Floor
Exterior
Garage Spaces 5.0
View Y/N N
Water Access N
Accessibility Level Entry - Main
Total Parking Spaces 5
Garage N
Private Pool N
Building
Story 1
Foundation Crawl Space
Above Ground Finished SqFt 1526
Sewer Public Septic
Water Public
Architectural Style Ranch/Rambler
Level or Stories 1
Additional Building Above Grade
New Construction N
Schools
School District Frederick County Public Schools
Others
Pets Allowed Y
Senior Community No
Tax ID 74-B-3-1-120
Ownership Fee Simple
SqFt Source 1526
Acceptable Financing Cash, Conventional, FHA, VA
Horse Property N
Listing Terms Cash, Conventional, FHA, VA
Financing Cash,Conventional,FHA,VA
Special Listing Condition Standard
Pets Allowed No Pet Restrictions
Read Less Info
Want to know what your home might be worth? Contact us for a FREE valuation!

Our team is ready to help you sell your home for the highest possible price ASAP









