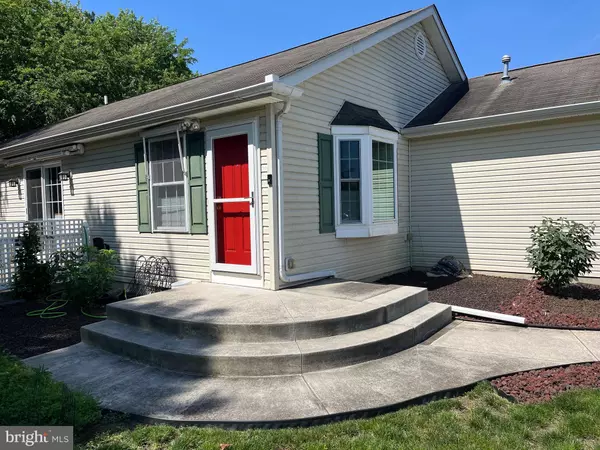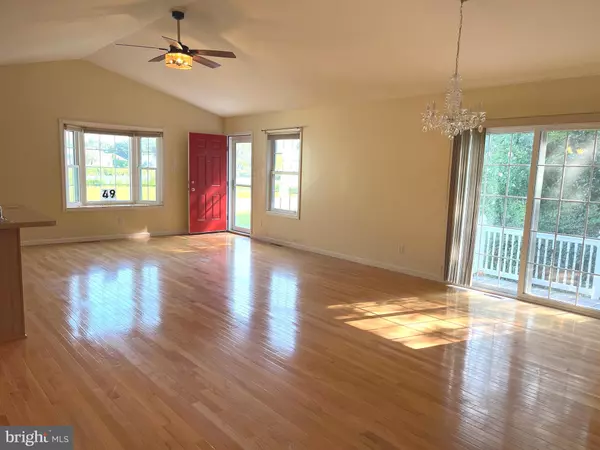Bought with Shirley M Whitney • Keller Williams Realty Central-Delaware
$300,000
$294,900
1.7%For more information regarding the value of a property, please contact us for a free consultation.
2 Beds
2 Baths
1,196 SqFt
SOLD DATE : 10/08/2025
Key Details
Sold Price $300,000
Property Type Single Family Home
Sub Type Detached
Listing Status Sold
Purchase Type For Sale
Square Footage 1,196 sqft
Price per Sqft $250
Subdivision Planters Run
MLS Listing ID DEKT2040222
Sold Date 10/08/25
Style Ranch/Rambler
Bedrooms 2
Full Baths 2
HOA Fees $30/ann
HOA Y/N Y
Abv Grd Liv Area 1,196
Year Built 2005
Annual Tax Amount $1,366
Tax Year 2025
Lot Size 4,008 Sqft
Acres 0.09
Lot Dimensions 50.00 x 80.00
Property Sub-Type Detached
Source BRIGHT
Property Description
NO EXAGGERATION...This home has had upgrades making this one-of-a-kind for this community. The front door was relocated for a side entrance and the steps were redesigned for a grander appearance. The driveway was widened for additional parking and a bump-out bay window was installed in front for great views of the pond and walking trail. As you step inside the great room and dining area you are welcomed with an abundance of natural light from the bump-out-bay window which provides a perfect place to grow your favorite plants and well cared wood flooring. Off the dining area are sliding doors to the tiled patio with lots of privacy as there are no neighbors on this side or the back of the home. The kitchen offers a gas range, built in microwave, dishwasher and refrigerator and double stainless-steel sink. The laundry room has an oversized washer and dryer and additional space for your food storage needs. You enter the garage from here and there is space for storage here as well. The bedrooms are off the wood floored hallway with one bedroom with carpet, a double closet and hall bathroom with tub/shower combo. The owner's suite has a wood floor and private bath with shower stall and large walk-in closet. This home has been lovingly cared for and this is a great opportunity for someone looking to live in 55 & over community. Call for your personal tour.
Location
State DE
County Kent
Area Caesar Rodney (30803)
Zoning RS1
Rooms
Other Rooms Primary Bedroom, Bedroom 2, Kitchen, Great Room, Laundry
Main Level Bedrooms 2
Interior
Interior Features Ceiling Fan(s), Combination Dining/Living, Entry Level Bedroom, Family Room Off Kitchen, Floor Plan - Open, Walk-in Closet(s), Wood Floors
Hot Water Electric
Heating Forced Air
Cooling Central A/C
Flooring Carpet, Vinyl, Wood
Fireplace N
Window Features Bay/Bow
Heat Source Natural Gas
Laundry Main Floor
Exterior
Exterior Feature Deck(s)
Parking Features Built In, Garage - Front Entry, Garage Door Opener, Inside Access, Oversized
Garage Spaces 1.0
Water Access N
View Pond
Accessibility None
Porch Deck(s)
Attached Garage 1
Total Parking Spaces 1
Garage Y
Building
Lot Description Backs to Trees
Story 1
Foundation Crawl Space
Above Ground Finished SqFt 1196
Sewer Public Sewer
Water Public
Architectural Style Ranch/Rambler
Level or Stories 1
Additional Building Above Grade, Below Grade
New Construction N
Schools
School District Caesar Rodney
Others
HOA Fee Include Common Area Maintenance,Snow Removal
Senior Community Yes
Age Restriction 55
Tax ID NM-00-08619-01-5500-000
Ownership Fee Simple
SqFt Source 1196
Special Listing Condition Standard
Read Less Info
Want to know what your home might be worth? Contact us for a FREE valuation!

Our team is ready to help you sell your home for the highest possible price ASAP









