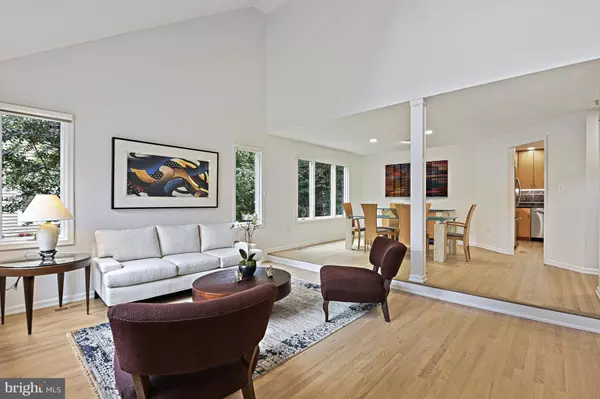Bought with Susan M. Bender • Serhant
$1,095,000
$1,095,000
For more information regarding the value of a property, please contact us for a free consultation.
4 Beds
5 Baths
3,431 SqFt
SOLD DATE : 10/10/2025
Key Details
Sold Price $1,095,000
Property Type Single Family Home
Sub Type Detached
Listing Status Sold
Purchase Type For Sale
Square Footage 3,431 sqft
Price per Sqft $319
Subdivision Reston
MLS Listing ID VAFX2261118
Sold Date 10/10/25
Style Contemporary
Bedrooms 4
Full Baths 4
Half Baths 1
HOA Fees $220/qua
HOA Y/N Y
Abv Grd Liv Area 2,760
Year Built 1992
Available Date 2025-08-21
Annual Tax Amount $10,957
Tax Year 2025
Lot Size 5,592 Sqft
Acres 0.13
Property Sub-Type Detached
Source BRIGHT
Property Description
Bright interiors, multiple entertaining areas, and a prime North Reston location come together at 1322 Pavilion Club Way—a rarely available contemporary home offering 4-bedrooms, 4.5-bathrooms and a 2 car garage. Tucked into the Pavilions Cluster close to parks, trails, shopping, and top-rated schools, this home offers timeless functionality and modern improvements across three finished levels.
The main level opens with refinished red oak flooring and custom silhouette window blinds, flowing through to a home office and step-down living room and dining room.. The renovated kitchen features stainless appliances including a double wall oven and wine fridge, and an island with a granite breakfast bar. A casual eat-in area connects seamlessly to the screened-in porch and back deck, while the adjoining family room includes a cozy linear gas fireplace and a wall of windows overlooking the backyard.
Upstairs, the spacious primary suite offers loads of closet space and an en-suite bath with a double vanity, Jacuzzi tub, and updated frameless glass shower. Three additional bedrooms include ample closet space, while two full baths—one en-suite and one hall—complete the upper level.
The lower level expands the living space with a step-down recreation room, full bath, and a large utility and storage room. Sliding doors open to the wooded backyard for easy indoor-outdoor living. Additional upgrades include a 2018 roof and attic fans and a 2024 HVAC and water heater.
Outside you will enjoy a flagstone front porch, private deck with gas firepit, and screened-in porch - all in a private setting surrounded by trees. This property is part of the Reston Association and The Pavilions Cluster, offering access to pools, tennis courts, sport courts, parks, lakes, and community centers. Conveniently located near major commuting routes, Silver Line Metro, Reston Town Center, and Dulles International Airport, this home provides the perfect balance of suburban tranquility and urban convenience. Experience the exceptional lifestyle offered at 1322 Pavilion Club Way!
Location
State VA
County Fairfax
Zoning 372
Rooms
Other Rooms Living Room, Dining Room, Primary Bedroom, Bedroom 2, Bedroom 3, Bedroom 4, Kitchen, Family Room, Foyer, Breakfast Room, Laundry, Office, Recreation Room, Storage Room, Utility Room, Primary Bathroom, Full Bath, Half Bath
Basement Interior Access, Daylight, Full, Walkout Level
Interior
Interior Features Attic, Attic/House Fan, Bathroom - Jetted Tub, Bathroom - Soaking Tub, Bathroom - Tub Shower, Bathroom - Walk-In Shower, Breakfast Area, Carpet, Ceiling Fan(s), Chair Railings, Dining Area, Kitchen - Efficiency, Kitchen - Gourmet, Kitchen - Island, Pantry, Primary Bath(s), Recessed Lighting, Skylight(s), Walk-in Closet(s), Wood Floors
Hot Water Natural Gas
Heating Forced Air
Cooling Central A/C, Ceiling Fan(s)
Flooring Hardwood, Ceramic Tile
Fireplaces Number 1
Equipment Cooktop, Dishwasher, Disposal, Exhaust Fan, Microwave, Oven - Double, Oven - Wall, Refrigerator, Stainless Steel Appliances, Washer, Dryer - Front Loading
Fireplace Y
Window Features Casement,Palladian,Skylights
Appliance Cooktop, Dishwasher, Disposal, Exhaust Fan, Microwave, Oven - Double, Oven - Wall, Refrigerator, Stainless Steel Appliances, Washer, Dryer - Front Loading
Heat Source Natural Gas
Laundry Main Floor, Washer In Unit, Dryer In Unit
Exterior
Exterior Feature Deck(s), Patio(s), Screened, Porch(es)
Parking Features Inside Access
Garage Spaces 2.0
Amenities Available Pool - Outdoor, Bike Trail, Community Center, Basketball Courts, Common Grounds, Jog/Walk Path, Lake, Picnic Area, Pool Mem Avail, Soccer Field, Tennis Courts, Tot Lots/Playground
Water Access N
Accessibility None
Porch Deck(s), Patio(s), Screened, Porch(es)
Attached Garage 2
Total Parking Spaces 2
Garage Y
Building
Story 2
Foundation Slab
Above Ground Finished SqFt 2760
Sewer Public Sewer
Water Public
Architectural Style Contemporary
Level or Stories 2
Additional Building Above Grade, Below Grade
New Construction N
Schools
Elementary Schools Aldrin
Middle Schools Herndon
High Schools Herndon
School District Fairfax County Public Schools
Others
HOA Fee Include Common Area Maintenance,Trash,Lawn Maintenance,Pool(s),Insurance,Management,Reserve Funds
Senior Community No
Tax ID 0114 17010012
Ownership Fee Simple
SqFt Source 3431
Horse Property N
Special Listing Condition Standard
Read Less Info
Want to know what your home might be worth? Contact us for a FREE valuation!

Our team is ready to help you sell your home for the highest possible price ASAP









