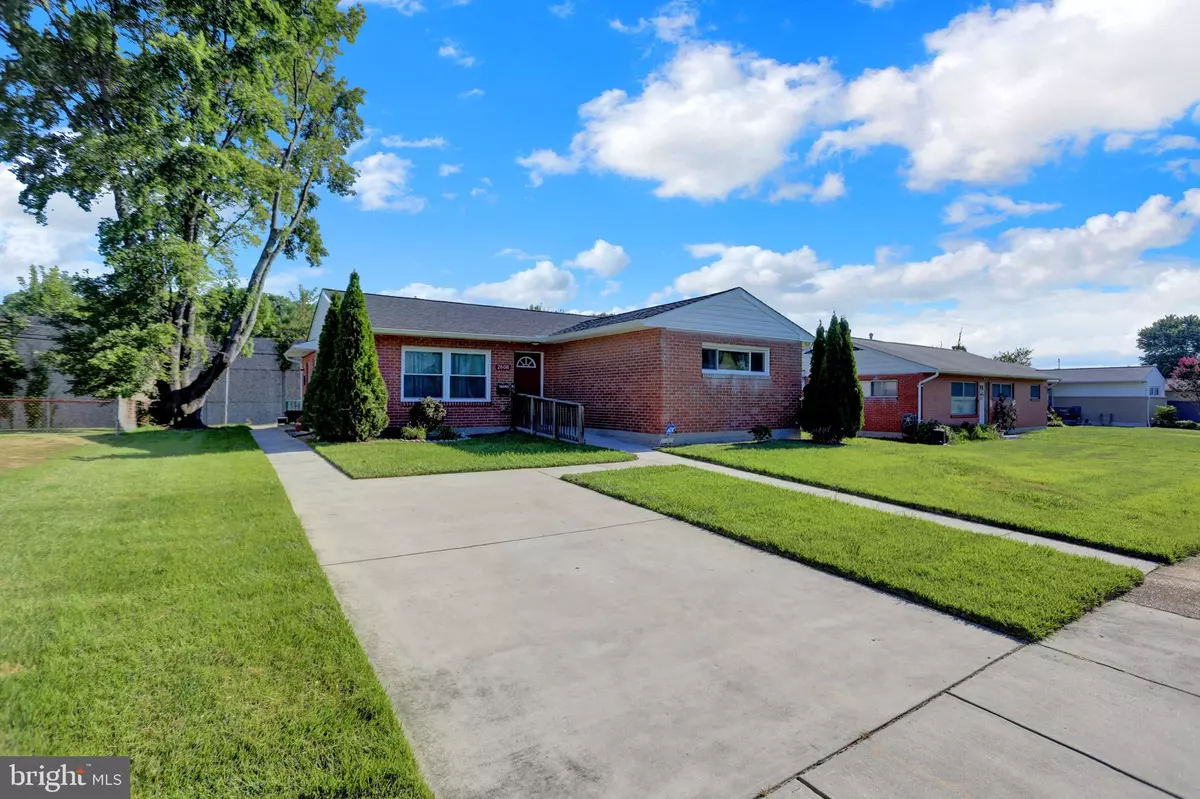Bought with Michelle Shu Yang • PropertyWize Realty, LLC
$298,000
$298,000
For more information regarding the value of a property, please contact us for a free consultation.
4 Beds
2 Baths
1,471 SqFt
SOLD DATE : 10/13/2025
Key Details
Sold Price $298,000
Property Type Single Family Home
Sub Type Detached
Listing Status Sold
Purchase Type For Sale
Square Footage 1,471 sqft
Price per Sqft $202
Subdivision Edgewood Park
MLS Listing ID MDBC2138780
Sold Date 10/13/25
Style Ranch/Rambler
Bedrooms 4
Full Baths 2
HOA Y/N N
Abv Grd Liv Area 1,471
Year Built 1955
Annual Tax Amount $2,562
Tax Year 2024
Lot Size 8,125 Sqft
Acres 0.19
Lot Dimensions 1.00 x
Property Sub-Type Detached
Source BRIGHT
Property Description
INVESTOR SPECIAL -New Roof -New Siding - New Back Patio Pad in last year. Bonus Off Street Parking Pad! This 4 Bedroom /2 Full Bath is already Fully Renovated and a Large Open Floor plan. Kitchen brings a Breakfast Bar Island / Newly replaced Stove & Dishwasher...4 bedrooms with ceiling fans, and 2 full bathrooms - one of which is a modified handicapped-accessible bathroom, Makes the home prioritize comfort and accessibility. Conveniently located to schools, stores, churches and main routes and a Large Yard to Enjoy!.
Location
State MD
County Baltimore
Zoning RESIDENTIAL
Direction Southwest
Rooms
Other Rooms Living Room, Bedroom 2, Bedroom 3, Bedroom 4, Kitchen, Bedroom 1, Bathroom 1, Bathroom 2
Main Level Bedrooms 4
Interior
Interior Features Ceiling Fan(s), Combination Dining/Living, Combination Kitchen/Dining, Entry Level Bedroom, Family Room Off Kitchen, Floor Plan - Open, Bathroom - Tub Shower
Hot Water Natural Gas
Heating Forced Air
Cooling Central A/C, Ceiling Fan(s)
Flooring Ceramic Tile, Vinyl
Equipment Dishwasher, Dryer - Front Loading, Microwave, Oven/Range - Gas, Refrigerator, Washer, Water Heater
Fireplace N
Appliance Dishwasher, Dryer - Front Loading, Microwave, Oven/Range - Gas, Refrigerator, Washer, Water Heater
Heat Source Natural Gas
Laundry Has Laundry, Main Floor
Exterior
Exterior Feature Patio(s)
Garage Spaces 2.0
Water Access N
View Street
Roof Type Shingle
Accessibility 32\"+ wide Doors, Doors - Lever Handle(s), Doors - Swing In, Kitchen Mod, No Stairs, Other Bath Mod, Roll-in Shower
Porch Patio(s)
Total Parking Spaces 2
Garage N
Building
Lot Description Front Yard, Rear Yard
Story 1
Foundation Slab
Above Ground Finished SqFt 1471
Sewer Public Sewer
Water Public
Architectural Style Ranch/Rambler
Level or Stories 1
Additional Building Above Grade, Below Grade
Structure Type Dry Wall
New Construction N
Schools
High Schools Parkville
School District Baltimore County Public Schools
Others
Pets Allowed Y
Senior Community No
Tax ID 04090916750830
Ownership Fee Simple
SqFt Source 1471
Special Listing Condition Standard
Pets Allowed No Pet Restrictions
Read Less Info
Want to know what your home might be worth? Contact us for a FREE valuation!

Our team is ready to help you sell your home for the highest possible price ASAP









