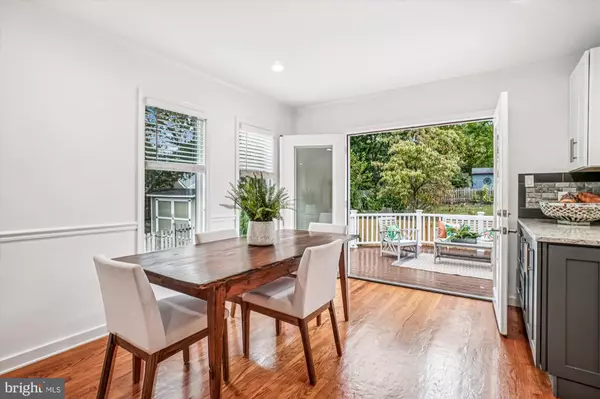Bought with Lisa A Thompson • Weichert, REALTORS
$1,501,000
$1,399,900
7.2%For more information regarding the value of a property, please contact us for a free consultation.
4 Beds
3 Baths
3,059 SqFt
SOLD DATE : 10/14/2025
Key Details
Sold Price $1,501,000
Property Type Single Family Home
Sub Type Detached
Listing Status Sold
Purchase Type For Sale
Square Footage 3,059 sqft
Price per Sqft $490
Subdivision Parkhurst
MLS Listing ID VAAR2063554
Sold Date 10/14/25
Style Colonial
Bedrooms 4
Full Baths 3
HOA Y/N N
Abv Grd Liv Area 2,859
Year Built 1942
Available Date 2025-09-19
Annual Tax Amount $15,086
Tax Year 2025
Lot Size 6,570 Sqft
Acres 0.15
Property Sub-Type Detached
Source BRIGHT
Property Description
OFFERS DUE BY NOON ON MONDAY SEPT 22.
Stunning 4-Bedroom Home in Prime ARLINGTON Location! This beautifully updated 4-bedroom, 3-full-bath, single-family colonial home offers the perfect blend of modern elegance and timeless charm. Spacious Layout - over 2359 sq ft of thoughtfully designed living space. Updated Features - gourmet kitchen granite countertops, custom cabinetry, and stainless-steel appliances, primary suite with updated full bath, sitting room and wall of closet. New roof in 2025 on house and detached 2 car garage. HVAC - 2023/4. New fence in backyard perfect for families to entertain or just relax in comfort.
Location
State VA
County Arlington
Zoning R-6
Rooms
Other Rooms Living Room, Dining Room, Primary Bedroom, Bedroom 2, Bedroom 3, Bedroom 4, Kitchen, Family Room, Breakfast Room, Sun/Florida Room, Laundry, Mud Room, Other, Office, Recreation Room, Utility Room, Bathroom 2, Bathroom 3, Bonus Room, Primary Bathroom
Basement English
Interior
Interior Features Breakfast Area, Crown Moldings, Dining Area, Family Room Off Kitchen, Formal/Separate Dining Room, Kitchen - Gourmet, Primary Bath(s), Recessed Lighting, Upgraded Countertops, Walk-in Closet(s), Wood Floors, Wainscotting
Hot Water Natural Gas
Heating Central, Summer/Winter Changeover
Cooling Central A/C
Flooring Wood, Carpet
Fireplaces Number 1
Fireplaces Type Brick
Equipment Dishwasher, Disposal, Dryer, Icemaker, Humidifier, Microwave, Oven - Single, Refrigerator, Stainless Steel Appliances, Stove, Washer, Water Heater
Fireplace Y
Appliance Dishwasher, Disposal, Dryer, Icemaker, Humidifier, Microwave, Oven - Single, Refrigerator, Stainless Steel Appliances, Stove, Washer, Water Heater
Heat Source Electric, Natural Gas
Laundry Basement, Washer In Unit, Dryer In Unit
Exterior
Exterior Feature Deck(s)
Parking Features Garage Door Opener
Garage Spaces 5.0
Fence Board, Rear
Utilities Available Cable TV
Water Access N
View Trees/Woods
Roof Type Architectural Shingle
Street Surface Black Top
Accessibility None
Porch Deck(s)
Total Parking Spaces 5
Garage Y
Building
Story 2
Foundation Block
Above Ground Finished SqFt 2859
Sewer Public Sewer
Water Public
Architectural Style Colonial
Level or Stories 2
Additional Building Above Grade, Below Grade
New Construction N
Schools
Elementary Schools Cardinal
Middle Schools Swanson
High Schools Yorktown
School District Arlington County Public Schools
Others
Senior Community No
Tax ID 10-005-016
Ownership Fee Simple
SqFt Source 3059
Security Features Carbon Monoxide Detector(s),Fire Detection System
Special Listing Condition Standard
Read Less Info
Want to know what your home might be worth? Contact us for a FREE valuation!

Our team is ready to help you sell your home for the highest possible price ASAP









