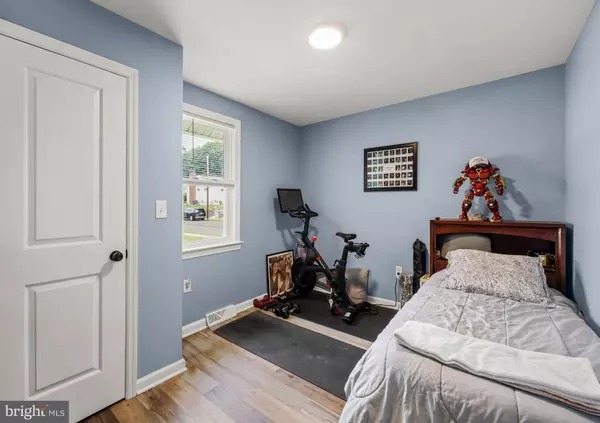Bought with Timothy Bowen • Prime Realty Partners
$345,000
$324,900
6.2%For more information regarding the value of a property, please contact us for a free consultation.
3 Beds
1 Bath
1,836 SqFt
SOLD DATE : 10/10/2025
Key Details
Sold Price $345,000
Property Type Single Family Home
Sub Type Detached
Listing Status Sold
Purchase Type For Sale
Square Footage 1,836 sqft
Price per Sqft $187
Subdivision None Available
MLS Listing ID NJCD2097840
Sold Date 10/10/25
Style Cape Cod
Bedrooms 3
Full Baths 1
HOA Y/N N
Abv Grd Liv Area 1,836
Year Built 1928
Available Date 2025-08-01
Annual Tax Amount $6,461
Tax Year 2024
Lot Dimensions 65.00 x 0.00
Property Sub-Type Detached
Source BRIGHT
Property Description
*BEST AND FINAL DUE MONDAY 8/11*
Welcome to this stunning Cape Cod-style home, featuring a blend of character and modern touches. Step into the sunroom. Inside, you'll find a cozy sitting room that flows seamlessly into a beautifully updated kitchen featuring stainless steel appliances, a double oven, stone countertops, a stunning tiled backsplash, and ample cabinet space.
The main floor features a full bathroom and three generously sized bedrooms, making it ideal for family living or guest accommodations. Through the kitchen, a spacious living room awaits, complete with a sliding glass door that leads out to a deck overlooking the expansive backyard. The outdoor space boasts two custom-built sheds and plenty of room to create your dream retreat.
Downstairs, the large basement offers endless potential—finish it to suit your needs, whether it's a game room, home gym, or extra living space. Upstairs, you'll find a versatile bonus area with custom-built-in bedframes, perfect for use as an office, guest suite, or additional storage.
This home combines classic charm with modern functionality—don't miss your chance to make it yours!
Location
State NJ
County Camden
Area Runnemede Boro (20430)
Zoning RES
Rooms
Basement Unfinished
Main Level Bedrooms 3
Interior
Hot Water Natural Gas
Heating Central
Cooling Central A/C
Equipment Dryer, Stove, Refrigerator
Fireplace N
Appliance Dryer, Stove, Refrigerator
Heat Source Natural Gas
Exterior
Water Access N
Roof Type Architectural Shingle
Accessibility None
Garage N
Building
Story 2
Foundation Block
Above Ground Finished SqFt 1836
Sewer Public Sewer
Water Public
Architectural Style Cape Cod
Level or Stories 2
Additional Building Above Grade, Below Grade
New Construction N
Schools
High Schools Triton H.S.
School District Runnemede Public
Others
Senior Community No
Tax ID 30-00123-00002
Ownership Fee Simple
SqFt Source 1836
Acceptable Financing FHA, Conventional, Cash
Listing Terms FHA, Conventional, Cash
Financing FHA,Conventional,Cash
Special Listing Condition Standard
Read Less Info
Want to know what your home might be worth? Contact us for a FREE valuation!

Our team is ready to help you sell your home for the highest possible price ASAP









