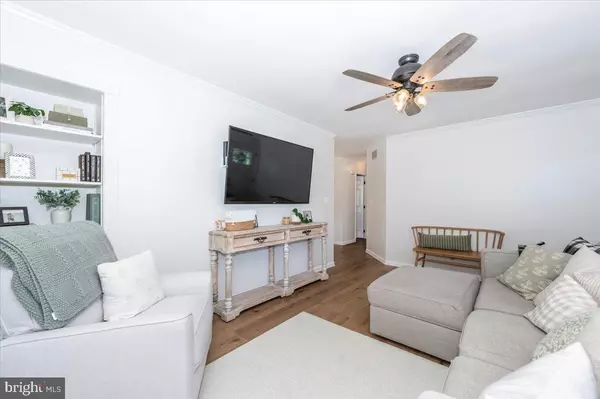Bought with Darren T Ahearn • RE/MAX Results
$550,000
$549,999
For more information regarding the value of a property, please contact us for a free consultation.
3 Beds
3 Baths
2,086 SqFt
SOLD DATE : 10/16/2025
Key Details
Sold Price $550,000
Property Type Single Family Home
Sub Type Detached
Listing Status Sold
Purchase Type For Sale
Square Footage 2,086 sqft
Price per Sqft $263
Subdivision Winfield Heights
MLS Listing ID MDCR2029214
Sold Date 10/16/25
Style Ranch/Rambler
Bedrooms 3
Full Baths 3
HOA Y/N N
Abv Grd Liv Area 1,416
Year Built 1974
Annual Tax Amount $4,161
Tax Year 2025
Lot Size 0.880 Acres
Property Sub-Type Detached
Source BRIGHT
Property Description
Welcome to 4102 Eyre Court, a beautifully updated rancher located on a quiet cul-de-sac in the Winfield Heights community of Westminster. This turn-key home offers 3 bedrooms, 3 full bathrooms, and a finished basement, all sitting on nearly an acre of land with a private in-ground pool.
Inside, you'll find fresh paint, New Luxury Vinyl Flooring and a bright, open layout. The kitchen features quartz countertops, stainless steel appliances, and plenty of cabinet space. The lower level includes a spacious family room with a fireplace, Bathroom, Bonus Room, and walk-out access.
Recent updates include a brand new HVAC system, hot water heater, water softener system, radon mitigation, and much more. This is a move-in ready home with tasteful finishes throughout—don't miss your chance to make it yours! **HOME HAS LEASED SOLAR PANELS!!!
Location
State MD
County Carroll
Zoning RESIDENTIAL
Rooms
Other Rooms Bedroom 2, Bedroom 3, Bedroom 1, Bathroom 1, Bathroom 2
Basement Daylight, Partial, Full, Fully Finished, Interior Access, Outside Entrance, Side Entrance, Walkout Level
Main Level Bedrooms 3
Interior
Interior Features Attic, Bathroom - Tub Shower, Breakfast Area, Carpet, Ceiling Fan(s), Entry Level Bedroom, Kitchen - Eat-In, Primary Bath(s), Recessed Lighting, Walk-in Closet(s)
Hot Water Electric
Heating Heat Pump(s)
Cooling Ceiling Fan(s), Central A/C, Programmable Thermostat
Flooring Carpet, Ceramic Tile, Hardwood, Luxury Vinyl Plank
Fireplaces Number 1
Fireplaces Type Brick, Mantel(s), Wood
Equipment Built-In Microwave, Dishwasher, Dryer, Icemaker, Oven/Range - Electric, Refrigerator, Stainless Steel Appliances, Washer, Water Heater
Fireplace Y
Window Features Double Pane
Appliance Built-In Microwave, Dishwasher, Dryer, Icemaker, Oven/Range - Electric, Refrigerator, Stainless Steel Appliances, Washer, Water Heater
Heat Source Electric
Laundry Basement
Exterior
Exterior Feature Patio(s)
Fence Fully, Rear, Wood
Pool In Ground
Utilities Available Cable TV Available
View Y/N N
Water Access N
View Other, Street
Roof Type Asphalt,Shingle
Street Surface Black Top
Accessibility None
Porch Patio(s)
Road Frontage City/County
Garage N
Private Pool N
Building
Lot Description Cul-de-sac, Front Yard, Landscaping, Rear Yard
Story 1
Foundation Other
Above Ground Finished SqFt 1416
Sewer Private Septic Tank
Water Private
Architectural Style Ranch/Rambler
Level or Stories 1
Additional Building Above Grade, Below Grade
Structure Type Dry Wall
New Construction N
Schools
School District Carroll County Public Schools
Others
Pets Allowed Y
Senior Community No
Tax ID 0709010009
Ownership Fee Simple
SqFt Source 2086
Acceptable Financing Cash, Conventional, FHA, VA
Horse Property N
Listing Terms Cash, Conventional, FHA, VA
Financing Cash,Conventional,FHA,VA
Special Listing Condition Standard
Pets Allowed No Pet Restrictions
Read Less Info
Want to know what your home might be worth? Contact us for a FREE valuation!

Our team is ready to help you sell your home for the highest possible price ASAP









