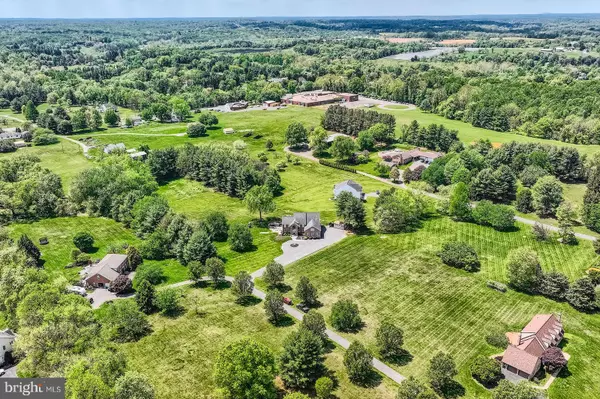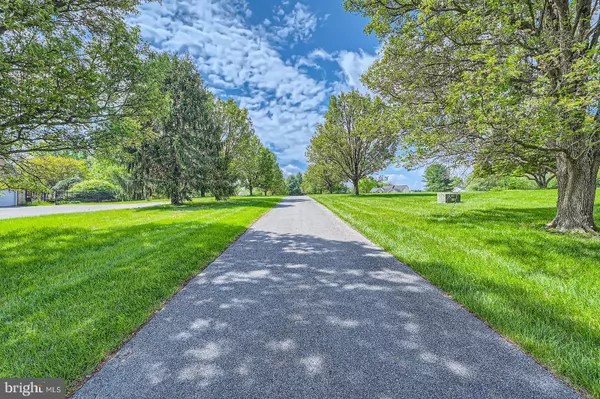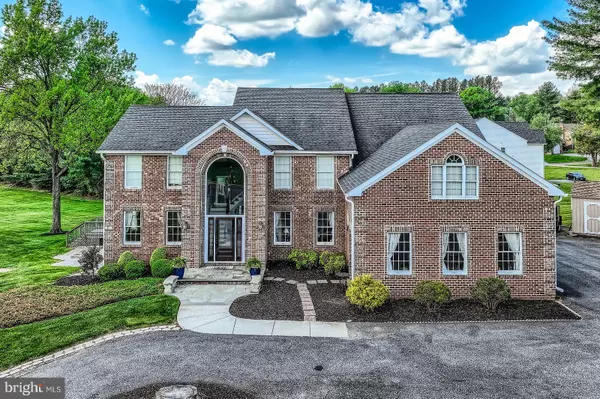Bought with Crystal Sullivan • Berkshire Hathaway HomeServices PenFed Realty
$1,200,000
$1,249,900
4.0%For more information regarding the value of a property, please contact us for a free consultation.
9 Beds
8 Baths
7,568 SqFt
SOLD DATE : 09/30/2025
Key Details
Sold Price $1,200,000
Property Type Single Family Home
Sub Type Detached
Listing Status Sold
Purchase Type For Sale
Square Footage 7,568 sqft
Price per Sqft $158
Subdivision West Friendship
MLS Listing ID MDHW2052750
Sold Date 09/30/25
Style Colonial
Bedrooms 9
Full Baths 7
Half Baths 1
HOA Y/N N
Abv Grd Liv Area 5,849
Year Built 1990
Available Date 2025-05-07
Annual Tax Amount $13,556
Tax Year 2024
Lot Size 3.570 Acres
Acres 3.57
Property Sub-Type Detached
Source BRIGHT
Property Description
*** Stately colonial situated on 3.5 park-like acres in sought-after West Friendship ***
*** This extraordinary residence boasts more than 7,700 square feet of living space *** 9 bedrooms, 7.5 baths *** Spacious rooms create effortless gathering areas throughout *** Chef's kitchen—complete with a gas range, three ovens, and built-in ice maker—basks in natural light *** Formal dining room that seats 20 easily hosts the most elaborate gatherings *** For extended-stay guests or multi-generational living, a private in-law suite offers its own kitchen and en-suite bath *** Sun-drenched four-season room *** Enjoy tranquil privacy while remaining just moments from Rte 70 —an opportunity of this caliber seldom comes along ***
Location
State MD
County Howard
Zoning RRDEO
Rooms
Basement Rear Entrance, Fully Finished, Improved, Walkout Level
Main Level Bedrooms 1
Interior
Hot Water Electric
Heating Heat Pump(s)
Cooling Central A/C
Fireplaces Number 2
Fireplaces Type Fireplace - Glass Doors, Mantel(s)
Equipment Central Vacuum, Cooktop, Dishwasher, Dryer, Icemaker, Microwave, Oven/Range - Electric, Oven - Self Cleaning, Refrigerator, Washer
Fireplace Y
Window Features Bay/Bow,Double Pane,Screens
Appliance Central Vacuum, Cooktop, Dishwasher, Dryer, Icemaker, Microwave, Oven/Range - Electric, Oven - Self Cleaning, Refrigerator, Washer
Heat Source Electric
Exterior
Exterior Feature Deck(s)
Parking Features Garage - Side Entry
Garage Spaces 2.0
Utilities Available Cable TV Available
Water Access N
Accessibility 36\"+ wide Halls, Entry Slope <1', Level Entry - Main
Porch Deck(s)
Attached Garage 2
Total Parking Spaces 2
Garage Y
Building
Story 3
Foundation Block
Above Ground Finished SqFt 5849
Sewer Private Septic Tank
Water Well
Architectural Style Colonial
Level or Stories 3
Additional Building Above Grade, Below Grade
Structure Type Cathedral Ceilings,Brick
New Construction N
Schools
High Schools Glenelg
School District Howard County Public School System
Others
Senior Community No
Tax ID 1403313034
Ownership Fee Simple
SqFt Source 7568
Security Features Electric Alarm
Special Listing Condition Standard
Read Less Info
Want to know what your home might be worth? Contact us for a FREE valuation!

Our team is ready to help you sell your home for the highest possible price ASAP









