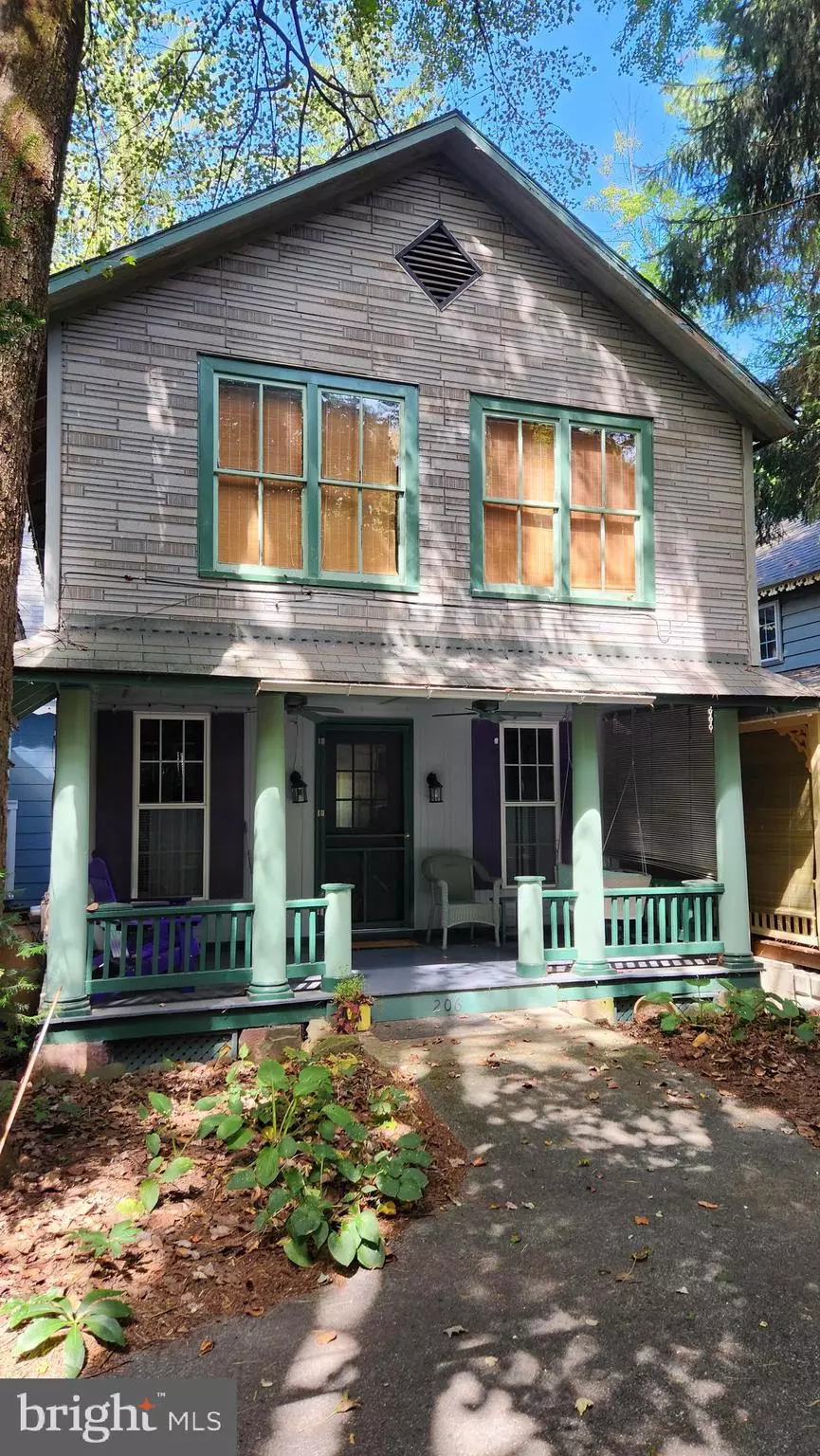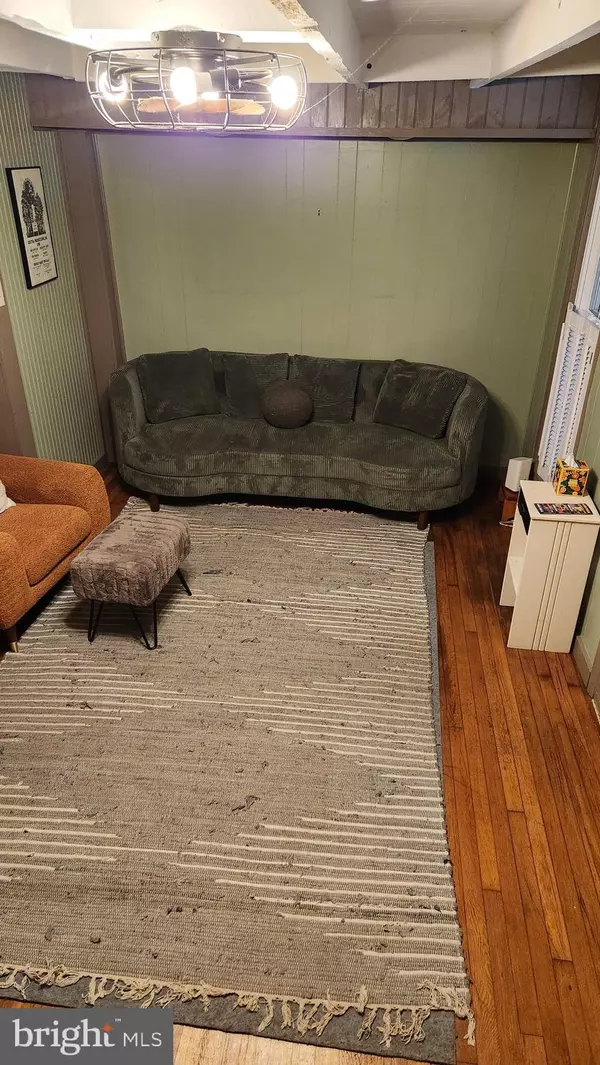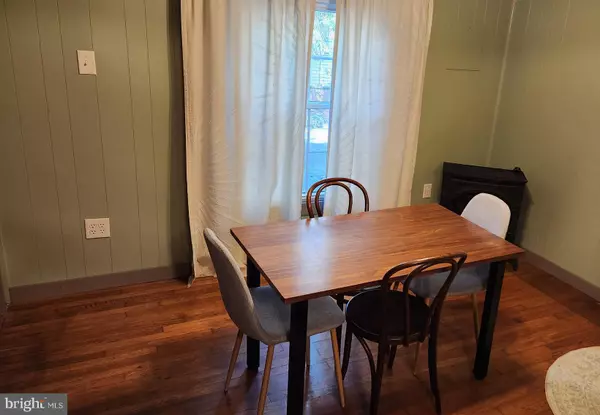Bought with Michelle M Shay • Coldwell Banker Realty
$269,900
$269,900
For more information regarding the value of a property, please contact us for a free consultation.
3 Beds
1 Bath
933 SqFt
SOLD DATE : 10/17/2025
Key Details
Sold Price $269,900
Property Type Single Family Home
Sub Type Detached
Listing Status Sold
Purchase Type For Sale
Square Footage 933 sqft
Price per Sqft $289
Subdivision Campmeeting
MLS Listing ID PALN2022786
Sold Date 10/17/25
Style Cottage
Bedrooms 3
Full Baths 1
HOA Fees $276/ann
HOA Y/N Y
Abv Grd Liv Area 933
Year Built 1903
Annual Tax Amount $3,981
Tax Year 2025
Lot Size 436 Sqft
Acres 0.01
Property Sub-Type Detached
Source BRIGHT
Property Description
Move right in and enjoy the Fall splendor of Mt Gretna. This quaint cottage will offer you plenty of "porch worthy evenings" to relax and rewind. The propane stove in the dining area will provide a cozy ambiance when you retire from the porch.
This cottage offers a spacious living room with beautiful wood floors, dining area with wood floors, corner cupboard and the cozy propane stove, and a galley kitchen. The second floor provides ample sleeping arrangements with 3 bedrooms and a full bath including a claw foot tub.
Location
State PA
County Lebanon
Area West Cornwall Twp (13234)
Zoning RESIDENTIAL
Rooms
Other Rooms Living Room, Dining Room, Bedroom 2, Bedroom 3, Kitchen, Bedroom 1, Full Bath
Basement Full, Interior Access
Interior
Interior Features Built-Ins, Ceiling Fan(s), Combination Kitchen/Dining, Dining Area, Kitchen - Galley, Wood Floors
Hot Water Electric
Heating Other
Cooling Window Unit(s)
Flooring Wood
Equipment Refrigerator, Oven/Range - Gas
Furnishings Partially
Fireplace N
Appliance Refrigerator, Oven/Range - Gas
Heat Source Propane - Owned
Exterior
Exterior Feature Porch(es)
Water Access N
Roof Type Composite
Accessibility None
Porch Porch(es)
Garage N
Building
Story 2
Foundation Block
Above Ground Finished SqFt 933
Sewer Public Sewer
Water Community
Architectural Style Cottage
Level or Stories 2
Additional Building Above Grade, Below Grade
Structure Type Wood Walls
New Construction N
Schools
Elementary Schools Cornwall
Middle Schools Cedar Crest
High Schools Cedar Crest
School District Cornwall-Lebanon
Others
HOA Fee Include Common Area Maintenance,Road Maintenance,Sewer,Trash,Water
Senior Community No
Tax ID 34-2326273-336538-0000
Ownership Fee Simple
SqFt Source 933
Acceptable Financing Cash, Conventional
Listing Terms Cash, Conventional
Financing Cash,Conventional
Special Listing Condition Standard
Read Less Info
Want to know what your home might be worth? Contact us for a FREE valuation!

Our team is ready to help you sell your home for the highest possible price ASAP









