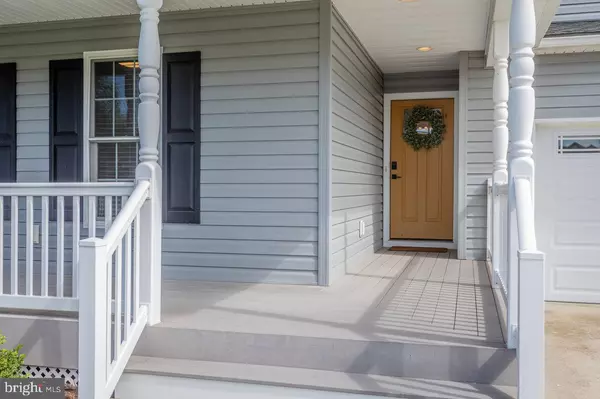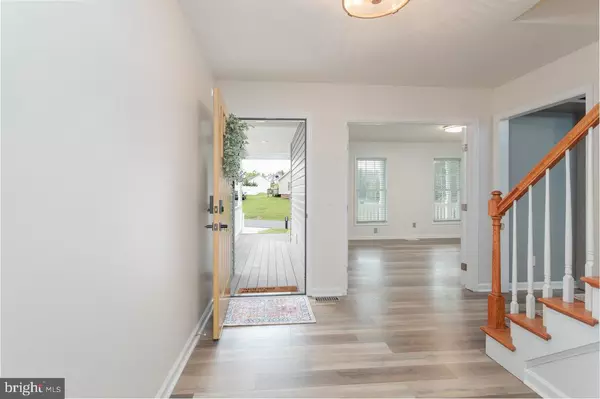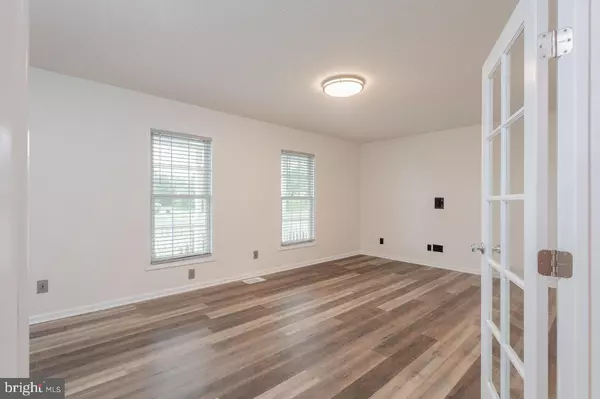Bought with NON MEMBER • Non Subscribing Office
$522,200
$525,000
0.5%For more information regarding the value of a property, please contact us for a free consultation.
4 Beds
3 Baths
3,222 SqFt
SOLD DATE : 10/22/2025
Key Details
Sold Price $522,200
Property Type Single Family Home
Sub Type Detached
Listing Status Sold
Purchase Type For Sale
Square Footage 3,222 sqft
Price per Sqft $162
Subdivision None Available
MLS Listing ID VARO2002328
Sold Date 10/22/25
Style Contemporary
Bedrooms 4
Full Baths 2
Half Baths 1
HOA Y/N N
Abv Grd Liv Area 3,222
Year Built 2012
Tax Year 2024
Lot Size 0.370 Acres
Acres 0.37
Property Sub-Type Detached
Source BRIGHT
Property Description
Welcome to your dream home — a beautifully designed and spacious residence that combines comfort, functionality, and breathtaking views. This stunning 4-bedroom home features a versatile fifth room, ideal as an additional bedroom, home office, or creative studio. The expansive primary suite features a newly renovated spa like bathroom and boasts an insanely large walk-in closet that feels more like a boutique dressing room than a wardrobe. Step into the HUGE living room, where an oversized electric fireplace creates the perfect gathering spot for relaxing evenings or entertaining guests. Need more space? A second living area offers flexible use as a media room, oversized office, or additional family room. The pass-through library is a showstopper, complete with floor-to-ceiling bookshelves — perfect for showcasing your collection or creating a cozy reading nook. Enjoy indoor-outdoor living with a brand-new, spacious composite back deck, ideal for hosting or soaking in the mountain views that surround the property. The epoxy-finished garage floor adds a polished touch and durability, ideal for car enthusiasts, a home gym or a clean workshop space. Located in a convenient area close to shopping, dining, and outdoor activities, this home offers the perfect balance of tranquility and accessibility.
Location
State VA
County Rockingham
Zoning R1
Interior
Hot Water Electric
Heating Heat Pump(s)
Cooling Central A/C
Fireplace N
Heat Source Electric
Exterior
Parking Features Garage - Front Entry, Inside Access
Garage Spaces 1.0
Water Access N
Accessibility None
Attached Garage 1
Total Parking Spaces 1
Garage Y
Building
Story 2
Foundation Crawl Space
Above Ground Finished SqFt 3222
Sewer Public Sewer
Water Public
Architectural Style Contemporary
Level or Stories 2
Additional Building Above Grade, Below Grade
New Construction N
Schools
Elementary Schools Peak View
Middle Schools Montevideo
High Schools Spotswood
School District Rockingham County Public Schools
Others
Senior Community No
Tax ID 126D 8 2
Ownership Fee Simple
SqFt Source 3222
Special Listing Condition Standard
Read Less Info
Want to know what your home might be worth? Contact us for a FREE valuation!

Our team is ready to help you sell your home for the highest possible price ASAP









