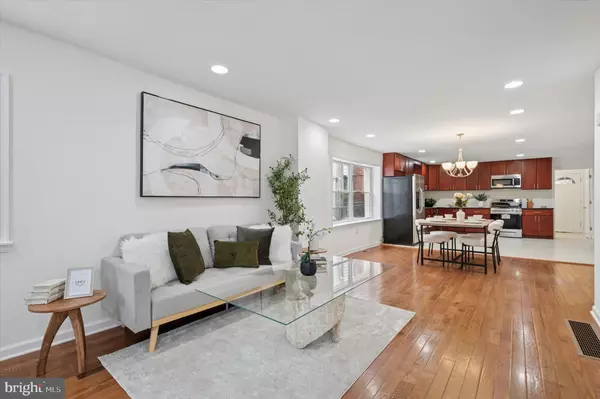Bought with Sheila E Gladden • KW Empower
$306,340
$289,000
6.0%For more information regarding the value of a property, please contact us for a free consultation.
3 Beds
3 Baths
1,600 SqFt
SOLD DATE : 10/29/2025
Key Details
Sold Price $306,340
Property Type Single Family Home
Sub Type Twin/Semi-Detached
Listing Status Sold
Purchase Type For Sale
Square Footage 1,600 sqft
Price per Sqft $191
Subdivision West Philadelphia
MLS Listing ID PAPH2465040
Sold Date 10/29/25
Style Traditional
Bedrooms 3
Full Baths 2
Half Baths 1
HOA Y/N N
Abv Grd Liv Area 1,600
Year Built 1925
Annual Tax Amount $4,058
Tax Year 2024
Lot Size 2,140 Sqft
Acres 0.05
Lot Dimensions 20.00 x 107.00
Property Sub-Type Twin/Semi-Detached
Source BRIGHT
Property Description
This light-flooded home overlooking a walking trail along Cobbs Creek (one of the Fairmount Park system's best-kept secrets) hits all the marks: tasteful finishes, a primary suite, off-street parking and, on top of its already spacious floorplan, a finished basement. Set nicely back behind a true front lawn is the handsome facade with a stone front porch entrance. The first floor is flooded with light with two exposures from five large windows. The generous living and dining areas with oak floors are wide open to the large ceramic tiled L-shaped kitchen with ample Shaker-style cabinets and granite countertops with stainless steel undermount sink against oversized white subway tile backsplash and stainless steel appliances–Samsung dishwasher and five-burner range with convection oven, and Frigidaire fridge and microwave. Past here is a mudroom with access to a large powder room with laundry hookups and the large rear patio with steps up to the garage next to a retaining wall garden bed. Back inside and up the wide staircase is the primary suite, plus two additional beds and a hall bath. The primary sits at the front with serene views of the park and has an extra-deep, double-length closet; its private en-suite bathroom features a large vanity and 18x24 porcelain tile full-wall surround in the oversized walk-in rainhead shower with hex tile floor. The rear bedroom has closets that span almost an entire wall and great light from a double window, and the middle has its own double-width closet and is large enough for a queen-sized bed. The hall bath has similar finishes as the primary, but with a tub and wood-pattern tile flooring that works nicely with the grasscloth framed mirror. The finished basement has a clean storage room at one end and plenty more room for storage in the large unfinished mechanics closet at the other. The peaceful location is convenient to I-95 for commuters as well as the trolley, which gets you to Center City in about 20 minutes.
Location
State PA
County Philadelphia
Area 19142 (19142)
Zoning RSA3
Rooms
Basement Fully Finished
Interior
Hot Water Natural Gas
Heating Forced Air
Cooling Central A/C
Fireplace N
Heat Source Natural Gas
Exterior
Parking Features Garage - Rear Entry
Garage Spaces 1.0
Water Access N
Accessibility None
Total Parking Spaces 1
Garage Y
Building
Story 2
Foundation Other
Above Ground Finished SqFt 1600
Sewer Public Sewer
Water Public
Architectural Style Traditional
Level or Stories 2
Additional Building Above Grade, Below Grade
New Construction N
Schools
School District The School District Of Philadelphia
Others
Senior Community No
Tax ID 403228000
Ownership Fee Simple
SqFt Source 1600
Special Listing Condition Standard
Read Less Info
Want to know what your home might be worth? Contact us for a FREE valuation!

Our team is ready to help you sell your home for the highest possible price ASAP









