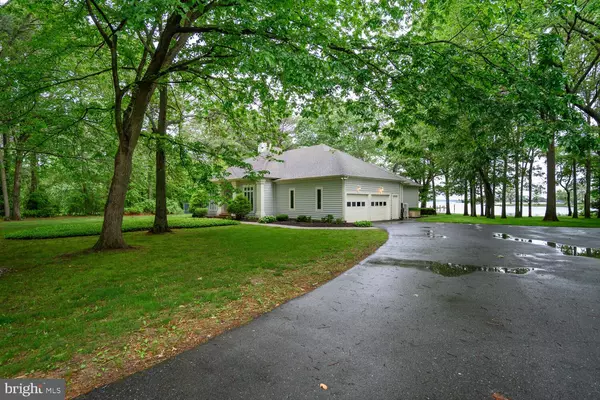Bought with Kathleen Armiger • Coldwell Banker Realty
$1,975,000
$2,295,000
13.9%For more information regarding the value of a property, please contact us for a free consultation.
3 Beds
5 Baths
3,099 SqFt
SOLD DATE : 10/30/2025
Key Details
Sold Price $1,975,000
Property Type Single Family Home
Sub Type Detached
Listing Status Sold
Purchase Type For Sale
Square Footage 3,099 sqft
Price per Sqft $637
Subdivision Ingleton
MLS Listing ID MDTA2010780
Sold Date 10/30/25
Style Contemporary
Bedrooms 3
Full Baths 5
HOA Y/N N
Abv Grd Liv Area 3,099
Year Built 1997
Annual Tax Amount $11,732
Tax Year 2025
Lot Size 2.130 Acres
Acres 2.13
Property Sub-Type Detached
Source BRIGHT
Property Description
Nestled along the Miles River with westerly sunset views, this exceptional house offers a blend of modern comfort and classic Eastern Shore charm. Boasting sweeping views of St. Michaels, this home features an expansive open floor plan designed for seamless indoor-outdoor living. Step inside to find a sun-drenched great room creating the perfect setting for both quiet relaxation and lively gatherings. The gourmet kitchen, complete with granite countertops, high-end stainless steel appliances, and a spacious island, flows effortlessly into the living and dining areas, making entertaining a breeze. Outside, the resort-style backyard is an entertainer's dream, highlighted by a sparkling waterside pool, waterside cabana/bar, and lush landscaping. Whether you're hosting a sunset cocktail hour or enjoying a quiet morning coffee, the panoramic water views provide a stunning backdrop. Additional features include, whole house generator, detached garage for additional car storage, cedar siding, and an irrigated rear lawn, a luxurious primary suite with waterfront views, a spa-like bath, generous guest accommodations, and ample storage throughout. With direct water access, you can easily enjoy all the Miles River has to offer. Located just minutes from downtown Easton and a short boat ride to the historic charm of St. Michaels, this property offers the perfect blend of coastal living and small-town sophistication.
Location
State MD
County Talbot
Zoning R
Rooms
Other Rooms Living Room, Dining Room, Primary Bedroom, Bedroom 2, Bedroom 3, Bedroom 4, Kitchen, Family Room, Foyer, Sun/Florida Room, Laundry, Primary Bathroom, Full Bath, Half Bath
Main Level Bedrooms 3
Interior
Interior Features Attic, Bar, Bathroom - Tub Shower, Breakfast Area, Carpet, Ceiling Fan(s), Combination Dining/Living, Combination Kitchen/Dining, Combination Kitchen/Living, Crown Moldings, Dining Area, Entry Level Bedroom, Family Room Off Kitchen, Floor Plan - Open, Kitchen - Gourmet, Kitchen - Island, Primary Bath(s), Primary Bedroom - Bay Front, Wet/Dry Bar
Hot Water Electric
Heating Heat Pump(s), Heat Pump - Gas BackUp
Cooling Heat Pump(s), Central A/C
Fireplaces Number 1
Fireplaces Type Gas/Propane
Equipment Built-In Microwave, Dishwasher, Dryer, Oven - Double, Oven/Range - Electric, Range Hood, Refrigerator, Stainless Steel Appliances, Stove, Washer, Water Heater
Fireplace Y
Appliance Built-In Microwave, Dishwasher, Dryer, Oven - Double, Oven/Range - Electric, Range Hood, Refrigerator, Stainless Steel Appliances, Stove, Washer, Water Heater
Heat Source Electric, Propane - Owned
Laundry Has Laundry
Exterior
Exterior Feature Deck(s), Patio(s)
Parking Features Garage - Side Entry, Garage - Front Entry
Garage Spaces 9.0
Pool Heated, Vinyl
Utilities Available Cable TV Available, Phone Available
Waterfront Description Rip-Rap,Private Dock Site
Water Access Y
View Water
Roof Type Shingle,Asphalt
Street Surface Black Top
Accessibility None
Porch Deck(s), Patio(s)
Attached Garage 2
Total Parking Spaces 9
Garage Y
Building
Lot Description Front Yard, Landscaping, Partly Wooded, Rear Yard, Rip-Rapped, Vegetation Planting
Story 1
Foundation Crawl Space
Above Ground Finished SqFt 3099
Sewer Septic = # of BR
Water Well
Architectural Style Contemporary
Level or Stories 1
Additional Building Above Grade, Below Grade
Structure Type 9'+ Ceilings
New Construction N
Schools
School District Talbot County Public Schools
Others
Senior Community No
Tax ID 2101029029
Ownership Fee Simple
SqFt Source 3099
Security Features 24 hour security
Special Listing Condition Standard
Read Less Info
Want to know what your home might be worth? Contact us for a FREE valuation!

Our team is ready to help you sell your home for the highest possible price ASAP









