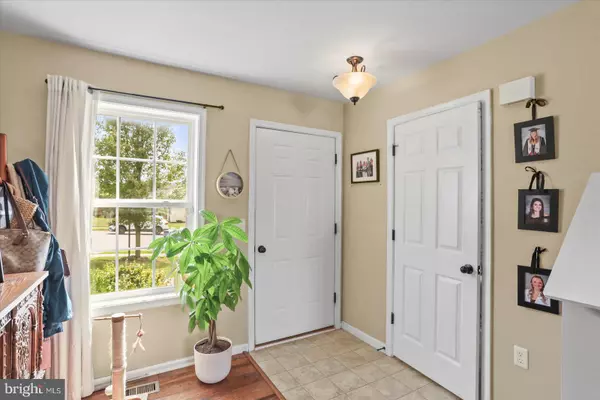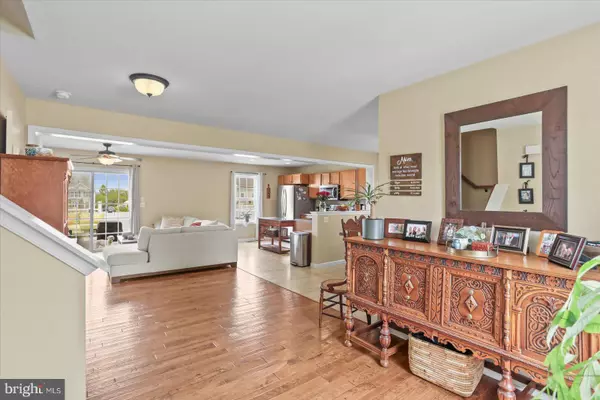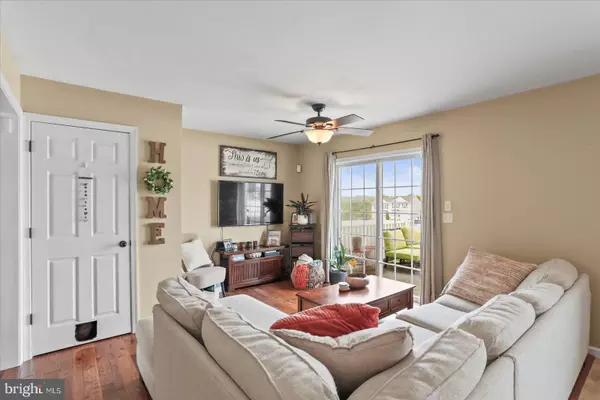Bought with Carolyn Miller • Cummings & Co. Realtors
$250,000
$250,000
For more information regarding the value of a property, please contact us for a free consultation.
3 Beds
2 Baths
1,464 SqFt
SOLD DATE : 10/30/2025
Key Details
Sold Price $250,000
Property Type Single Family Home
Sub Type Twin/Semi-Detached
Listing Status Sold
Purchase Type For Sale
Square Footage 1,464 sqft
Price per Sqft $170
Subdivision Chapel Hill
MLS Listing ID PAAD2019308
Sold Date 10/30/25
Style Colonial
Bedrooms 3
Full Baths 1
Half Baths 1
HOA Y/N N
Abv Grd Liv Area 1,464
Year Built 2010
Available Date 2025-08-25
Annual Tax Amount $4,081
Tax Year 2025
Lot Size 5,663 Sqft
Acres 0.13
Property Sub-Type Twin/Semi-Detached
Source BRIGHT
Property Description
This nice duplex is a must see! 1st floor features open floor plan with hardwood floors leading to family room area. Kitchen, dining and living areas are all open. Kitchen has stainless steel appliances including a double oven smooth top stove! Knee wall from kitchen into dining area. There is a stainless portable island, nice cabinets and a pantry. Living room area has a slider to a large composite deck over looking a 6 ft vinyl fenced yard. There is a pad for a large shed and basement steps for easily finishing the basement for even more room if needed. Poured concrete basement walls
Location
State PA
County Adams
Area Conewago Twp (14308)
Zoning RESIDENTIAL
Rooms
Basement Connecting Stairway, Full, Poured Concrete, Outside Entrance
Interior
Interior Features Wood Floors, Walk-in Closet(s), Pantry, Kitchen - Island, Floor Plan - Open, Dining Area, Ceiling Fan(s)
Hot Water Natural Gas
Heating Forced Air
Cooling Central A/C
Equipment Built-In Microwave, Dishwasher, Dryer, Icemaker, Oven - Double, Oven/Range - Electric, Refrigerator, Stainless Steel Appliances, Washer
Fireplace N
Appliance Built-In Microwave, Dishwasher, Dryer, Icemaker, Oven - Double, Oven/Range - Electric, Refrigerator, Stainless Steel Appliances, Washer
Heat Source Natural Gas
Laundry Basement
Exterior
Parking Features Garage - Front Entry
Garage Spaces 1.0
Fence Fully, Vinyl
Water Access N
Accessibility None
Attached Garage 1
Total Parking Spaces 1
Garage Y
Building
Lot Description Level
Story 2
Foundation Concrete Perimeter
Above Ground Finished SqFt 1464
Sewer Public Sewer
Water Public
Architectural Style Colonial
Level or Stories 2
Additional Building Above Grade, Below Grade
New Construction N
Schools
Elementary Schools Conewago Township
Middle Schools New Oxford
High Schools New Oxford Senior
School District Conewago Valley
Others
Senior Community No
Tax ID 08023-0051---000
Ownership Fee Simple
SqFt Source 1464
Acceptable Financing Cash, Conventional, FHA, VA, USDA
Listing Terms Cash, Conventional, FHA, VA, USDA
Financing Cash,Conventional,FHA,VA,USDA
Special Listing Condition Standard
Read Less Info
Want to know what your home might be worth? Contact us for a FREE valuation!

Our team is ready to help you sell your home for the highest possible price ASAP









