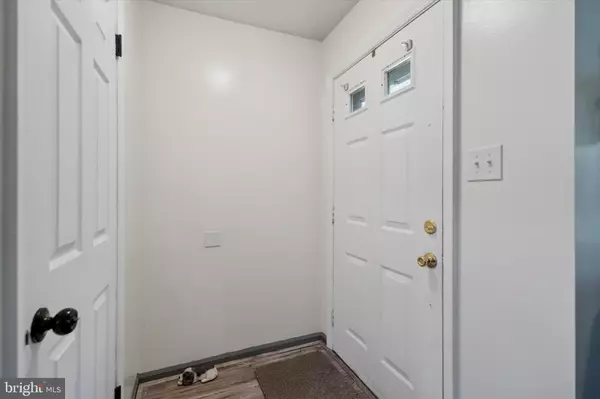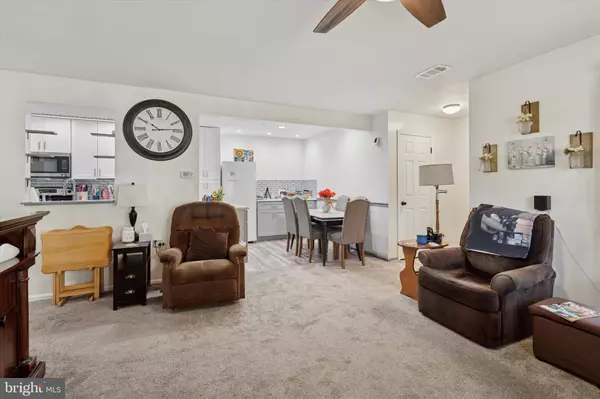Bought with Elaine Punchello • RE/MAX Total - Yardley
$320,000
$320,000
For more information regarding the value of a property, please contact us for a free consultation.
2 Beds
1 Bath
968 SqFt
SOLD DATE : 11/03/2025
Key Details
Sold Price $320,000
Property Type Condo
Sub Type Condo/Co-op
Listing Status Sold
Purchase Type For Sale
Square Footage 968 sqft
Price per Sqft $330
Subdivision Tamerlane
MLS Listing ID PABU2103780
Sold Date 11/03/25
Style Traditional
Bedrooms 2
Full Baths 1
Condo Fees $145/mo
HOA Fees $47/qua
HOA Y/N Y
Abv Grd Liv Area 968
Year Built 1986
Available Date 2025-09-03
Annual Tax Amount $3,107
Tax Year 2025
Lot Dimensions 0.00 x 0.00
Property Sub-Type Condo/Co-op
Source BRIGHT
Property Description
Welcome to your new haven at 21019 Bennett Place! This beautiful first-floor end unit condominium, featuring 2 bedrooms and 1 bath, is nestled in the sought-after Tamerlane Community of Village Shires. It's ready for you to move right in! As you approach you are greeted with a covered patio, the perfect spot to enjoy a morning coffee or relax with a good book . As you step inside, you are welcomed by a small, inviting foyer area that seamlessly guides you into the spacious living room. The living room, enhanced by a bay window, is bathed in natural sunlight, creating a warm and inviting atmosphere. Adjacent to the living room, the open-concept kitchen and dining area offer a modern and functional layout. The kitchen is a chefs dream boasting an abundance of cabinet and counter space in sleek grey and white tones complemented by a sophisticated grey backsplash and stainless steel appliances. The main bedroom is complete with a spacious walk-in closet, offering ample storage for your wardrobe and accessories. The second bedroom also impresses with plenty of closet space, making it versatile for guests, a home office, or a hobby room. Completing this charming condo is the updated bathroom, which features a walk-in shower and modern design and fixtures. The association provides numerous amenities for your convenience and enjoyment, including common area maintenance, lawn care, snow and trash removal, swimming pool, tennis courts, a playground, and a clubhouse. This is a unique opportunity that is not to be missed!
Location
State PA
County Bucks
Area Northampton Twp (10131)
Zoning R3
Rooms
Main Level Bedrooms 2
Interior
Hot Water Electric
Heating Forced Air
Cooling Central A/C
Fireplace N
Heat Source Electric
Laundry Dryer In Unit, Has Laundry, Main Floor, Washer In Unit
Exterior
Amenities Available Club House, Swimming Pool, Tennis Courts, Tot Lots/Playground
Water Access N
Accessibility None
Garage N
Building
Story 1
Unit Features Garden 1 - 4 Floors
Above Ground Finished SqFt 968
Sewer Public Sewer
Water Public
Architectural Style Traditional
Level or Stories 1
Additional Building Above Grade, Below Grade
New Construction N
Schools
School District Council Rock
Others
Pets Allowed Y
HOA Fee Include Common Area Maintenance,Ext Bldg Maint,Lawn Maintenance,Pool(s),Snow Removal,Trash
Senior Community No
Tax ID 31-036-195-009-007
Ownership Condominium
SqFt Source 968
Acceptable Financing Cash, Conventional, FHA, VA
Listing Terms Cash, Conventional, FHA, VA
Financing Cash,Conventional,FHA,VA
Special Listing Condition Standard
Pets Allowed Size/Weight Restriction
Read Less Info
Want to know what your home might be worth? Contact us for a FREE valuation!

Our team is ready to help you sell your home for the highest possible price ASAP









