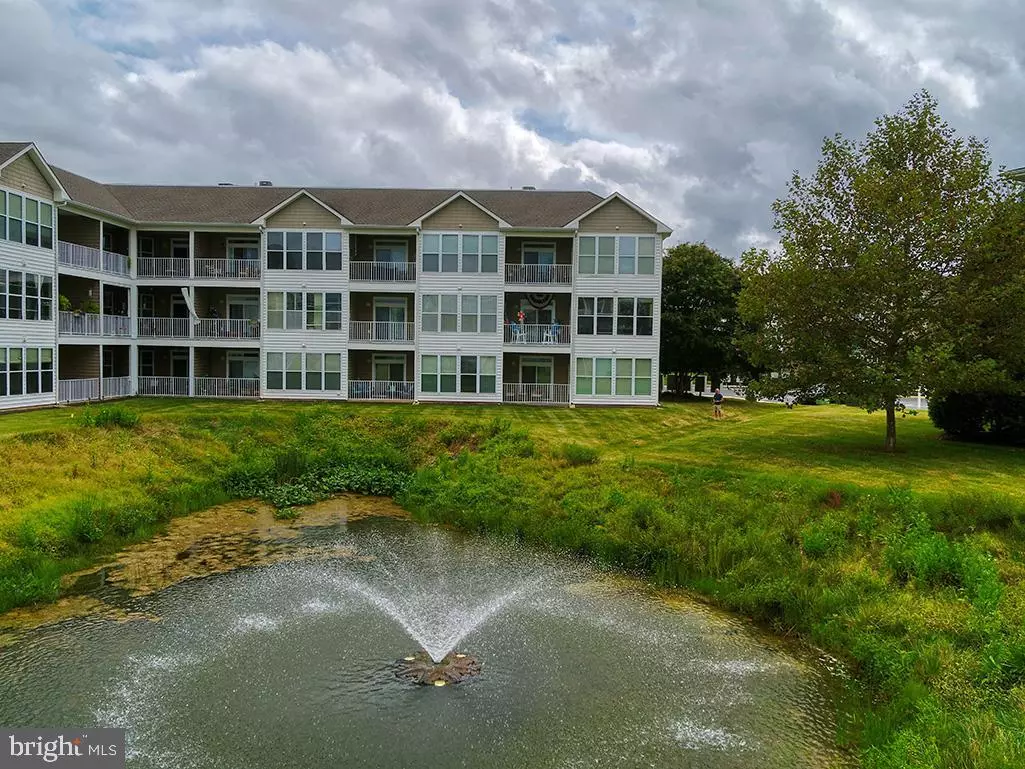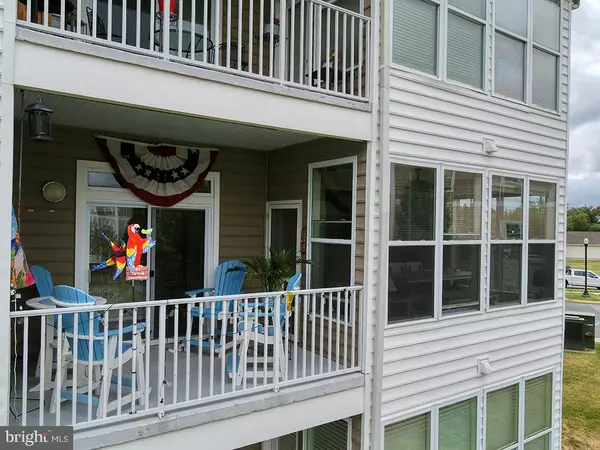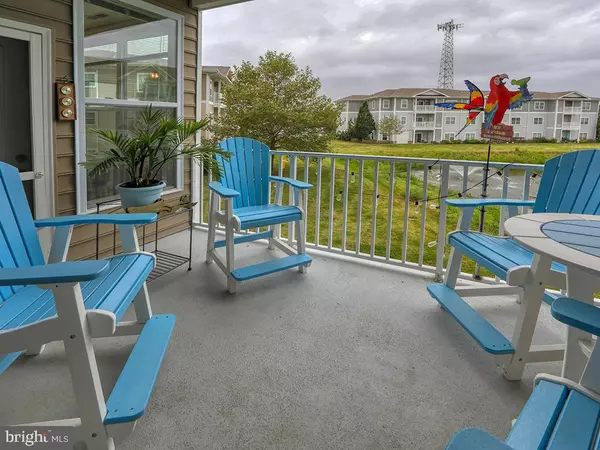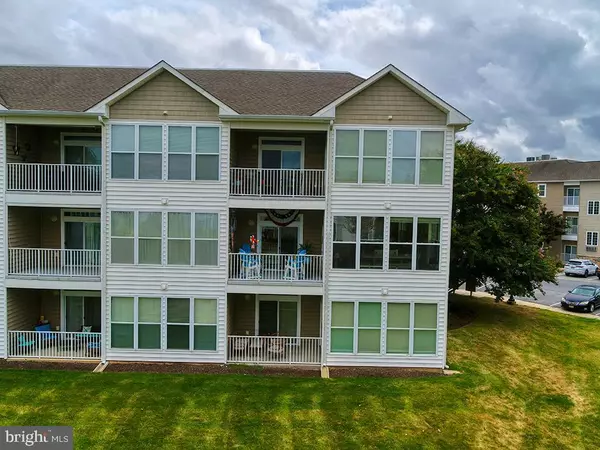Bought with Chelsea Rose Bristow • Jack Lingo - Lewes
$370,000
$379,900
2.6%For more information regarding the value of a property, please contact us for a free consultation.
3 Beds
2 Baths
1,504 SqFt
SOLD DATE : 11/04/2025
Key Details
Sold Price $370,000
Property Type Condo
Sub Type Condo/Co-op
Listing Status Sold
Purchase Type For Sale
Square Footage 1,504 sqft
Price per Sqft $246
Subdivision Sandbar Village
MLS Listing ID DESU2096362
Sold Date 11/04/25
Style Coastal
Bedrooms 3
Full Baths 2
Condo Fees $351/mo
HOA Y/N N
Abv Grd Liv Area 1,504
Year Built 2006
Annual Tax Amount $710
Tax Year 2025
Property Sub-Type Condo/Co-op
Source BRIGHT
Property Description
Short Drive to the Beach & Access to the Lewes Trail! What more could you want? This light-filled 3BR, 2BA 2nd-floor end-unit condo brings the coastal lifestyle to you. Surrounded by windows with new flooring throughout, every corner feels bright and airy. Major systems have been recently updated-New HVAC in 2023 and new hot water heater in 2022-offering added comfort and confidence for years to come. The highlight? A private patio overlooking the pond & fountain—perfect for evening cocktails, morning coffee, or relaxing after a beach day. Sold furnished (with few exceptions), this home is styled as a true coastal retreat: king in the primary suite, queen in one guest room, and a queen + full in the other. Move right in and start enjoying the beach life—whether as a weekend escape, investment, or full-time home!
Location
State DE
County Sussex
Area Lewes Rehoboth Hundred (31009)
Zoning C
Rooms
Other Rooms Dining Room, Primary Bedroom, Kitchen, Great Room, Laundry, Bathroom 1, Primary Bathroom, Additional Bedroom
Main Level Bedrooms 3
Interior
Interior Features Kitchen - Gourmet, Kitchen - Island, Floor Plan - Open, Entry Level Bedroom, Primary Bath(s), Bathroom - Walk-In Shower, Bathroom - Soaking Tub, Dining Area
Hot Water Electric
Heating Heat Pump(s)
Cooling Central A/C
Flooring Luxury Vinyl Plank, Tile/Brick
Fireplaces Number 1
Equipment Refrigerator, Icemaker, Built-In Microwave, Dishwasher, Oven/Range - Electric, Washer/Dryer Stacked, Water Heater
Furnishings Yes
Fireplace Y
Window Features Insulated
Appliance Refrigerator, Icemaker, Built-In Microwave, Dishwasher, Oven/Range - Electric, Washer/Dryer Stacked, Water Heater
Heat Source Electric
Laundry Has Laundry
Exterior
Exterior Feature Balcony
Amenities Available Pool - Outdoor
Water Access N
View Pond
Roof Type Architectural Shingle
Accessibility None
Porch Balcony
Garage N
Building
Story 1
Unit Features Garden 1 - 4 Floors
Above Ground Finished SqFt 1504
Sewer Public Sewer
Water Private
Architectural Style Coastal
Level or Stories 1
Additional Building Above Grade
New Construction N
Schools
High Schools Cape Henlopen
School District Cape Henlopen
Others
Pets Allowed Y
HOA Fee Include Common Area Maintenance,Ext Bldg Maint,Lawn Care Front,Lawn Care Rear,Lawn Care Side,Lawn Maintenance,Management,Pool(s),Reserve Funds,Snow Removal,Trash
Senior Community No
Tax ID 334-05.00-137.00-3201
Ownership Fee Simple
SqFt Source 1504
Acceptable Financing Cash, Conventional
Horse Property N
Listing Terms Cash, Conventional
Financing Cash,Conventional
Special Listing Condition Standard
Pets Allowed Cats OK, Dogs OK
Read Less Info
Want to know what your home might be worth? Contact us for a FREE valuation!

Our team is ready to help you sell your home for the highest possible price ASAP









