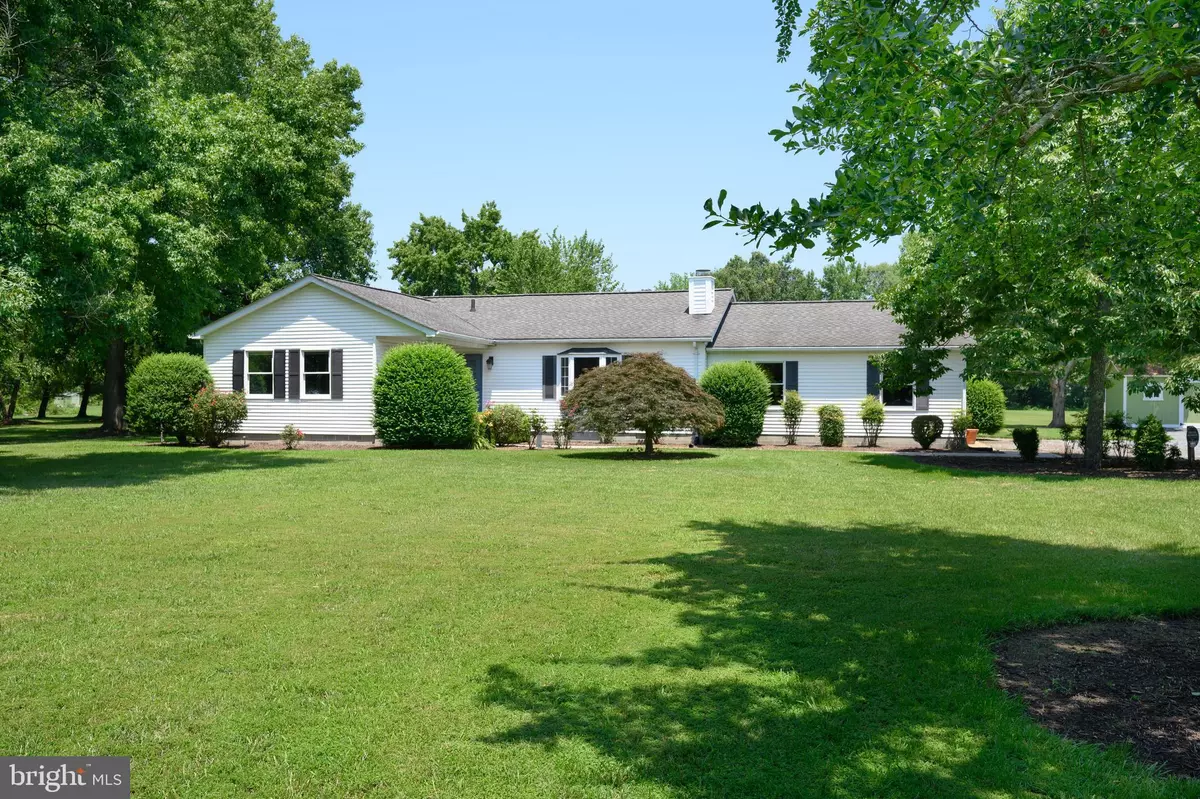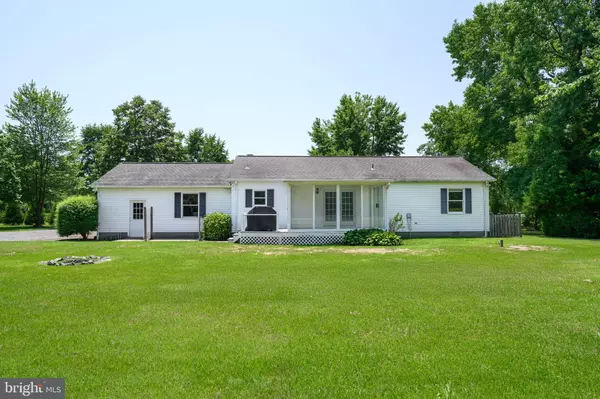Bought with Steven Kenneth Brummell • Keller Williams Realty
$450,000
$499,900
10.0%For more information regarding the value of a property, please contact us for a free consultation.
3 Beds
2 Baths
1,522 SqFt
SOLD DATE : 11/05/2025
Key Details
Sold Price $450,000
Property Type Single Family Home
Sub Type Detached
Listing Status Sold
Purchase Type For Sale
Square Footage 1,522 sqft
Price per Sqft $295
Subdivision Arcadia Shores
MLS Listing ID MDTA2011342
Sold Date 11/05/25
Style Ranch/Rambler
Bedrooms 3
Full Baths 2
HOA Fees $8/ann
HOA Y/N Y
Abv Grd Liv Area 1,522
Year Built 1987
Available Date 2025-07-10
Annual Tax Amount $3,131
Tax Year 2025
Lot Size 4.020 Acres
Acres 4.02
Property Sub-Type Detached
Source BRIGHT
Property Description
Serene Living in Arcadia Shores – 4 Acres, One-Level Convenience
Motivated Seller! Enjoy space, privacy and comfort in this 3BR/2BA rancher set on 4 wooded acres in sought-after Arcadia Shores. The home features hardwood and engineered wood floors, fireplace with built-ins and a bright kitchen/dining area that opens to a spacious sunroom and rear deck. A two-car garage, storage shed and open yard offer flexibility for hobbies, pets or gardening. Property is elegible to connect with county sewer. Located just minutes from Easton and St. Michaels, this property blends quiet Eastern Shore living with everyday convenience.
Location
State MD
County Talbot
Zoning RESIDENTIAL
Rooms
Other Rooms Living Room, Dining Room, Primary Bedroom, Bedroom 2, Bedroom 3, Kitchen, Sun/Florida Room, Bathroom 2, Primary Bathroom
Main Level Bedrooms 3
Interior
Interior Features Entry Level Bedroom, Bathroom - Stall Shower, Bathroom - Tub Shower, Built-Ins, Kitchen - Table Space, Primary Bath(s)
Hot Water Electric
Heating Heat Pump(s)
Cooling Central A/C
Flooring Engineered Wood, Ceramic Tile
Fireplaces Number 1
Fireplaces Type Fireplace - Glass Doors, Mantel(s), Insert
Equipment Built-In Microwave, Dishwasher, Oven/Range - Electric, Refrigerator
Fireplace Y
Appliance Built-In Microwave, Dishwasher, Oven/Range - Electric, Refrigerator
Heat Source Electric
Laundry Has Laundry
Exterior
Exterior Feature Deck(s)
Parking Features Garage Door Opener
Garage Spaces 6.0
Water Access N
View Garden/Lawn
Accessibility None
Porch Deck(s)
Attached Garage 2
Total Parking Spaces 6
Garage Y
Building
Lot Description Backs - Parkland, Backs to Trees
Story 1
Foundation Block
Above Ground Finished SqFt 1522
Sewer On Site Septic, Septic = # of BR
Water Well
Architectural Style Ranch/Rambler
Level or Stories 1
Additional Building Above Grade, Below Grade
New Construction N
Schools
School District Talbot County Public Schools
Others
Pets Allowed Y
Senior Community No
Tax ID 2101060007
Ownership Fee Simple
SqFt Source 1522
Special Listing Condition Standard
Pets Allowed No Pet Restrictions
Read Less Info
Want to know what your home might be worth? Contact us for a FREE valuation!

Our team is ready to help you sell your home for the highest possible price ASAP









