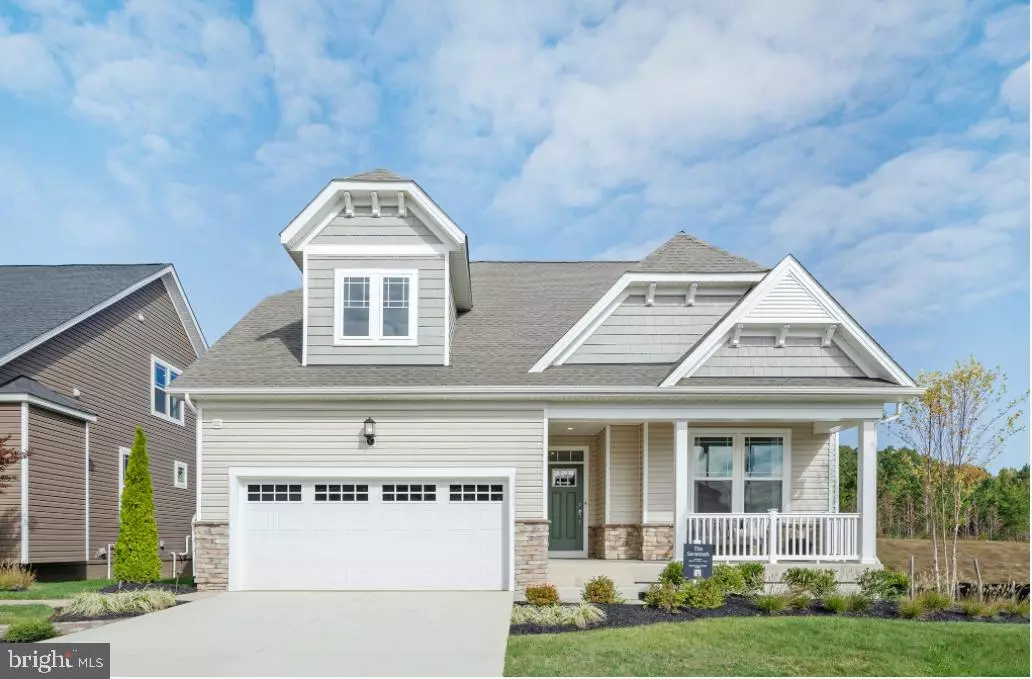Bought with NON MEMBER • Non Subscribing Office
$549,990
$585,190
6.0%For more information regarding the value of a property, please contact us for a free consultation.
3 Beds
3 Baths
2,875 SqFt
SOLD DATE : 11/14/2025
Key Details
Sold Price $549,990
Property Type Single Family Home
Sub Type Detached
Listing Status Sold
Purchase Type For Sale
Square Footage 2,875 sqft
Price per Sqft $191
Subdivision Saint Charles
MLS Listing ID MDCH2044908
Sold Date 11/14/25
Style Colonial
Bedrooms 3
Full Baths 3
HOA Fees $308/mo
HOA Y/N Y
Abv Grd Liv Area 2,875
Annual Tax Amount $6,585
Tax Year 2024
Lot Size 6,098 Sqft
Acres 0.14
Property Sub-Type Detached
Source BRIGHT
Property Description
Lennar has done it again!! New Construction !Welcome to The Parklands at White Plains, a beautiful 55+ active adult community offering low-maintenance living in a highly sought-after location! This spacious 3-bedroom, 3-bath ranch-style home boasts 2,875 sq ft of finished living space, all thoughtfully designed on one level—including a finished basement for added versatility.
Step inside to discover a large and inviting owner's suite with a spa-like bathroom, perfect for relaxation. The home features stainless steel appliances, a rear patio ideal for outdoor dining, and a 2-car garage for convenience.
Enjoy resort-style amenities just steps away: a community pool, clubhouse with grilling areas, dog parks, and scenic walking trails—perfect for entertaining and enjoying an active lifestyle both indoors and out. This is your chance to live in a vibrant, welcoming neighborhood designed with comfort and community in mind!
Location
State MD
County Charles
Zoning PUD
Rooms
Basement Daylight, Full, Fully Finished, Walkout Level
Main Level Bedrooms 3
Interior
Hot Water Electric
Heating Heat Pump - Electric BackUp
Cooling Central A/C
Heat Source Electric
Exterior
Parking Features Garage - Front Entry
Garage Spaces 2.0
Water Access N
Accessibility None
Attached Garage 2
Total Parking Spaces 2
Garage Y
Building
Story 2
Foundation Brick/Mortar
Above Ground Finished SqFt 2875
Sewer Public Sewer
Water Public
Architectural Style Colonial
Level or Stories 2
Additional Building Above Grade
New Construction Y
Schools
School District Charles County Public Schools
Others
Pets Allowed Y
Senior Community Yes
Age Restriction 55
Tax ID NO TAX RECORD
Ownership Fee Simple
SqFt Source 2875
Acceptable Financing Cash, Conventional, FHA, VA
Horse Property N
Listing Terms Cash, Conventional, FHA, VA
Financing Cash,Conventional,FHA,VA
Special Listing Condition Standard
Pets Allowed Case by Case Basis
Read Less Info
Want to know what your home might be worth? Contact us for a FREE valuation!

Our team is ready to help you sell your home for the highest possible price ASAP









