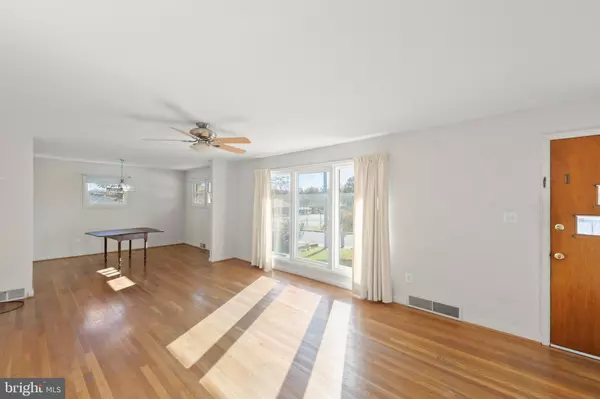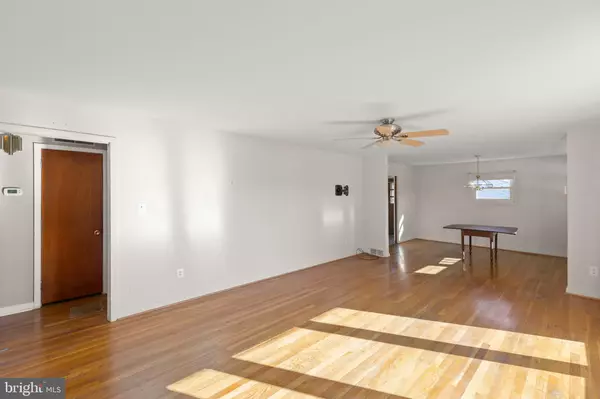Bought with kristen adams • EXP Realty, LLC
$280,000
$275,000
1.8%For more information regarding the value of a property, please contact us for a free consultation.
3 Beds
2 Baths
1,421 SqFt
SOLD DATE : 11/24/2025
Key Details
Sold Price $280,000
Property Type Single Family Home
Sub Type Detached
Listing Status Sold
Purchase Type For Sale
Square Footage 1,421 sqft
Price per Sqft $197
Subdivision Suburban Heights
MLS Listing ID VAWR2012582
Sold Date 11/24/25
Style Ranch/Rambler
Bedrooms 3
Full Baths 2
HOA Y/N N
Abv Grd Liv Area 1,421
Year Built 1956
Available Date 2025-10-30
Annual Tax Amount $1,796
Tax Year 2025
Lot Size 8,320 Sqft
Acres 0.19
Property Sub-Type Detached
Source BRIGHT
Property Description
Charming 3-bedroom, 2-bath all-brick rancher featuring hardwood floors throughout and an unfinished basement offering room to expand. Updated windows and thermostat. Fenced, handicapped accessible backyard backs to parkland. Outdoor amenities include a detached carport, a covered patio, and a storage shed.
Location
State VA
County Warren
Zoning R2
Rooms
Other Rooms Living Room, Dining Room, Primary Bedroom, Bedroom 2, Bedroom 3, Kitchen, Basement, Foyer, Laundry, Primary Bathroom, Full Bath
Basement Unfinished
Main Level Bedrooms 3
Interior
Interior Features Wood Floors, Water Treat System, Attic
Hot Water Electric
Heating Forced Air
Cooling Central A/C, Ceiling Fan(s)
Flooring Hardwood, Vinyl
Equipment Dryer, Washer, Cooktop, Refrigerator, Oven - Wall
Fireplace N
Appliance Dryer, Washer, Cooktop, Refrigerator, Oven - Wall
Heat Source Oil
Laundry Main Floor
Exterior
Exterior Feature Patio(s), Porch(es)
Garage Spaces 2.0
Carport Spaces 2
Fence Rear
Water Access N
Accessibility Ramp - Main Level
Porch Patio(s), Porch(es)
Total Parking Spaces 2
Garage N
Building
Story 2
Foundation Concrete Perimeter
Above Ground Finished SqFt 1421
Sewer Public Septic, Public Sewer
Water Public
Architectural Style Ranch/Rambler
Level or Stories 2
Additional Building Above Grade, Below Grade
New Construction N
Schools
Elementary Schools E. Wilson Morrison
Middle Schools Warren County
High Schools Skyline
School District Warren County Public Schools
Others
Senior Community No
Tax ID 20-A2-9-13
Ownership Fee Simple
SqFt Source 1421
Special Listing Condition Standard
Read Less Info
Want to know what your home might be worth? Contact us for a FREE valuation!

Our team is ready to help you sell your home for the highest possible price ASAP









