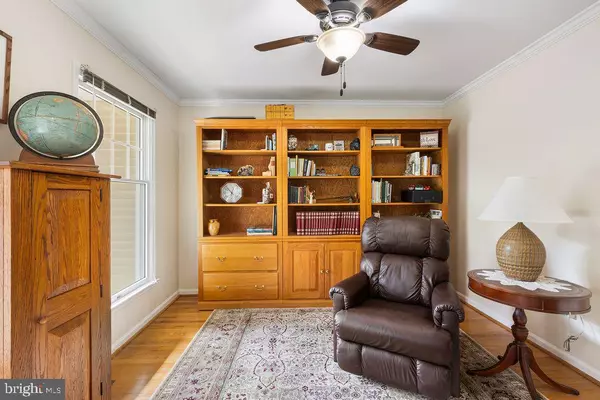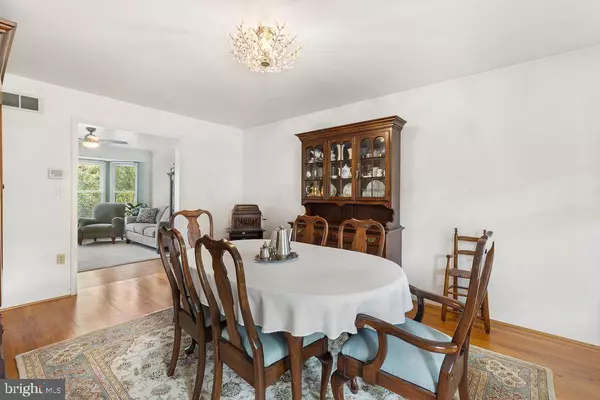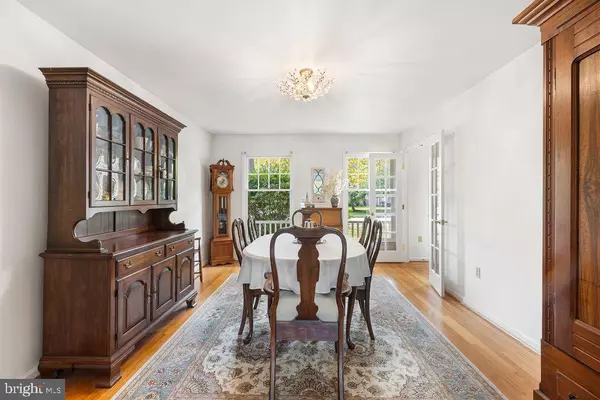Bought with Liliana Satell • Redfin Corporation
$805,000
$799,000
0.8%For more information regarding the value of a property, please contact us for a free consultation.
4 Beds
3 Baths
2,548 SqFt
SOLD DATE : 11/24/2025
Key Details
Sold Price $805,000
Property Type Single Family Home
Sub Type Detached
Listing Status Sold
Purchase Type For Sale
Square Footage 2,548 sqft
Price per Sqft $315
Subdivision Chartwell
MLS Listing ID PADE2102324
Sold Date 11/24/25
Style Colonial
Bedrooms 4
Full Baths 2
Half Baths 1
HOA Fees $12/ann
HOA Y/N Y
Abv Grd Liv Area 2,548
Year Built 1991
Available Date 2025-10-19
Annual Tax Amount $10,762
Tax Year 2024
Lot Size 0.310 Acres
Acres 0.31
Lot Dimensions 0.00 x 0.00
Property Sub-Type Detached
Source BRIGHT
Property Description
Welcome to this classic Center Hall Colonial located in the sought-after community of Chartwell and award winning Garnet Valley School District. The front facade includes a welcoming covered porch and convenient front facing two-car garage. Step inside where you'll instantly be drawn to the flexible floor plan, great natural light and thoughtful updates throughout. Ideal for working from home, the Center Hall features a private office on one side and a spacious open concept dining room and living room on the other. The recently remodeled eat-in kitchen includes sleek, oak shaker cabinetry, a custom mural backsplash, oversized island, eye-catching quartzite countertops and stylish stainless steel appliances. Flowing seamlessly from the kitchen is a comfortable family room with gas fireplace as well as a three-season room that invites the outdoors in. There is a maintenance free composite deck that adjoins both rooms and a separate paver patio. The backyard space is perfect for entertaining and it also features a unique rolling observatory offering a rare opportunity for stargazing from the comfort of home. Back inside, head upstairs where you'll find four spacious bedrooms and a well-appointed hall bath. The primary suite features an updated en-suite bathroom with walk-in shower and a convenient stackable washer and dryer. For added flexibility, the laundry can easily be relocated to the main level where a former laundry room has been thoughtfully converted into a walk-in pantry. The basement has been freshly painted and presently includes a workout area, built in cabinets and work room -- the possibilities are endless! Chartwell is centrally located, minutes from Rt 202, Rt 1, tax-free Delaware shopping, Philadelphia airport and more. Showings commence Sunday, October 19.
Location
State PA
County Delaware
Area Bethel Twp (10403)
Zoning R-10 SINGLE FAMILY
Rooms
Basement Connecting Stairway, Full, Improved
Interior
Interior Features Attic/House Fan, Bathroom - Stall Shower, Bathroom - Tub Shower, Built-Ins, Ceiling Fan(s), Chair Railings, Combination Dining/Living, Crown Moldings, Dining Area, Family Room Off Kitchen, Floor Plan - Traditional, Formal/Separate Dining Room, Kitchen - Eat-In, Kitchen - Island, Kitchen - Table Space, Pantry, Primary Bath(s), Recessed Lighting, Upgraded Countertops, Wainscotting, Walk-in Closet(s), Window Treatments, Wood Floors
Hot Water Natural Gas
Cooling Central A/C
Flooring Ceramic Tile, Hardwood, Carpet
Fireplaces Number 1
Fireplaces Type Brick, Fireplace - Glass Doors, Gas/Propane, Mantel(s)
Equipment Built-In Microwave, Cooktop, Dishwasher, Disposal, Exhaust Fan, Oven - Double, Oven - Self Cleaning, Refrigerator, Washer/Dryer Stacked, Water Heater - Tankless
Fireplace Y
Window Features Bay/Bow,Double Hung,Insulated,Screens,Storm
Appliance Built-In Microwave, Cooktop, Dishwasher, Disposal, Exhaust Fan, Oven - Double, Oven - Self Cleaning, Refrigerator, Washer/Dryer Stacked, Water Heater - Tankless
Heat Source Natural Gas
Laundry Hookup, Main Floor, Upper Floor
Exterior
Exterior Feature Patio(s), Deck(s)
Parking Features Garage - Front Entry, Garage Door Opener, Inside Access, Oversized
Garage Spaces 6.0
Utilities Available Cable TV Available, Electric Available, Natural Gas Available, Phone Available, Water Available
Amenities Available Tot Lots/Playground
Water Access N
Roof Type Architectural Shingle
Accessibility 2+ Access Exits
Porch Patio(s), Deck(s)
Attached Garage 2
Total Parking Spaces 6
Garage Y
Building
Story 2
Foundation Block
Above Ground Finished SqFt 2548
Sewer Public Sewer
Water Public
Architectural Style Colonial
Level or Stories 2
Additional Building Above Grade, Below Grade
New Construction N
Schools
School District Garnet Valley
Others
HOA Fee Include Common Area Maintenance
Senior Community No
Tax ID 03-00-00501-51
Ownership Fee Simple
SqFt Source 2548
Special Listing Condition Standard
Read Less Info
Want to know what your home might be worth? Contact us for a FREE valuation!

Our team is ready to help you sell your home for the highest possible price ASAP









