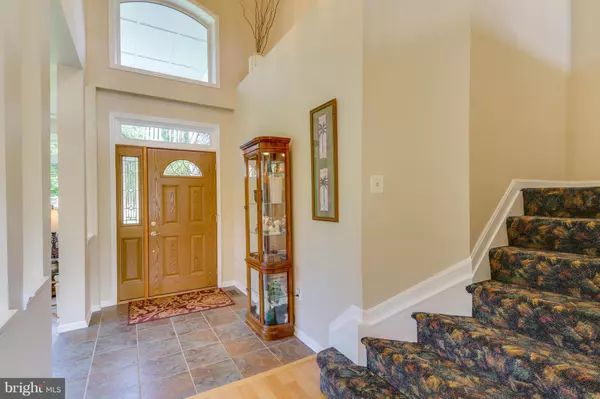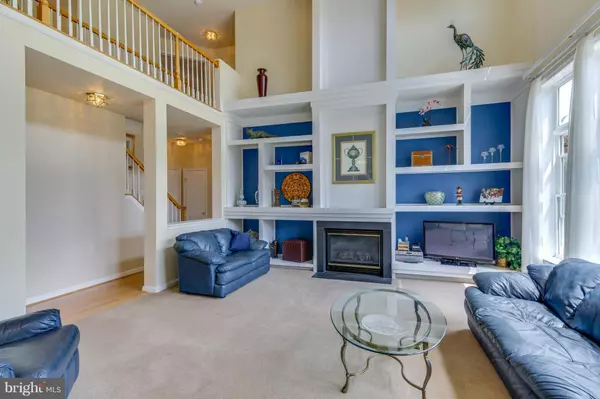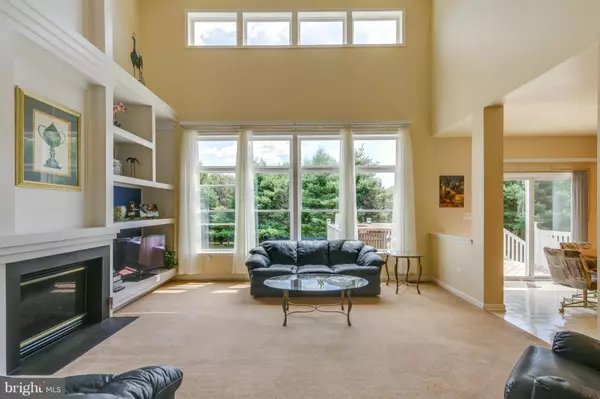Bought with BANGHUA YAN • Samson Properties
$596,000
$594,900
0.2%For more information regarding the value of a property, please contact us for a free consultation.
4 Beds
4 Baths
4,404 SqFt
SOLD DATE : 09/22/2015
Key Details
Sold Price $596,000
Property Type Single Family Home
Sub Type Detached
Listing Status Sold
Purchase Type For Sale
Square Footage 4,404 sqft
Price per Sqft $135
Subdivision Fox Valley
MLS Listing ID 1002691730
Sold Date 09/22/15
Style Colonial
Bedrooms 4
Full Baths 4
HOA Fees $62/qua
HOA Y/N Y
Abv Grd Liv Area 4,404
Year Built 1998
Annual Tax Amount $9,058
Tax Year 2014
Lot Size 1.020 Acres
Acres 1.02
Property Sub-Type Detached
Source MRIS
Property Description
Immaculate Home in Fox Valley Will Not Disapoint!* 2 Stry Foyer* Georgeous 2Story Fam Rm with Ceiling to Floor Built Ins* F.P.* Private Study* Form L.R* Split Starecase* Sunny Country Kit w/ All Appls*Mast Suit w/Huge Sitting Rm*Luxury Mst. Bath* Compleat Separate Main Level In Law or Au Pair W/Separate Entrance* 3 Car Garg*2 Dks*Cov Ft. Pch.* Perfect Level Lot next to Lovely Open Space! LOVE IT!
Location
State MD
County Howard
Zoning RCDEO
Rooms
Other Rooms Living Room, Dining Room, Primary Bedroom, Bedroom 3, Bedroom 4, Kitchen, Family Room, Basement, Foyer, 2nd Stry Fam Rm, Study, Laundry, Other, Bedroom 6, Attic
Basement Outside Entrance, Daylight, Partial, Full, Rough Bath Plumb, Walkout Level
Main Level Bedrooms 1
Interior
Interior Features 2nd Kitchen, Family Room Off Kitchen, Breakfast Area, Kitchen - Country, Kitchen - Island, Kitchen - Table Space, Dining Area, Kitchen - Eat-In, Primary Bath(s), Window Treatments, Entry Level Bedroom, Built-Ins, Double/Dual Staircase, Recessed Lighting, Floor Plan - Open
Hot Water Natural Gas
Heating Forced Air
Cooling Ceiling Fan(s), Central A/C, Zoned
Fireplaces Number 1
Fireplaces Type Mantel(s), Fireplace - Glass Doors
Equipment Washer/Dryer Hookups Only, Dishwasher, Disposal, Dryer, Microwave, Oven - Wall, Oven/Range - Electric, Refrigerator, Stove, Washer, Water Conditioner - Owned, Water Heater, Exhaust Fan
Fireplace Y
Window Features Double Pane,Insulated,Screens,Bay/Bow
Appliance Washer/Dryer Hookups Only, Dishwasher, Disposal, Dryer, Microwave, Oven - Wall, Oven/Range - Electric, Refrigerator, Stove, Washer, Water Conditioner - Owned, Water Heater, Exhaust Fan
Heat Source Natural Gas
Exterior
Exterior Feature Deck(s), Porch(es)
Parking Features Covered Parking, Garage Door Opener, Garage - Front Entry
Garage Spaces 3.0
Utilities Available Cable TV Available
Water Access N
View Garden/Lawn, Scenic Vista
Roof Type Asphalt,Shingle
Accessibility Level Entry - Main, 32\"+ wide Doors, Doors - Swing In
Porch Deck(s), Porch(es)
Road Frontage City/County
Total Parking Spaces 3
Garage Y
Building
Lot Description Backs to Trees, Landscaping
Story 3+
Above Ground Finished SqFt 4404
Sewer Septic Exists
Water Well, Conditioner
Architectural Style Colonial
Level or Stories 3+
Additional Building Above Grade
Structure Type 2 Story Ceilings,9'+ Ceilings,Cathedral Ceilings,Dry Wall,High
New Construction N
Schools
School District Howard County Public School System
Others
Senior Community No
Tax ID 1403321851
Ownership Fee Simple
SqFt Source 4404
Security Features Fire Detection System,Non-Monitored,Smoke Detector,Intercom,Main Entrance Lock
Special Listing Condition Standard
Read Less Info
Want to know what your home might be worth? Contact us for a FREE valuation!

Our team is ready to help you sell your home for the highest possible price ASAP









