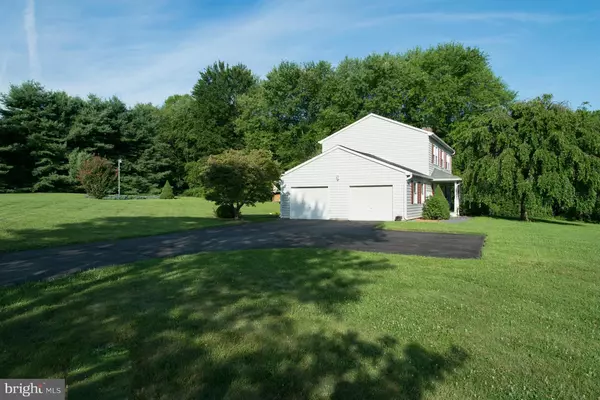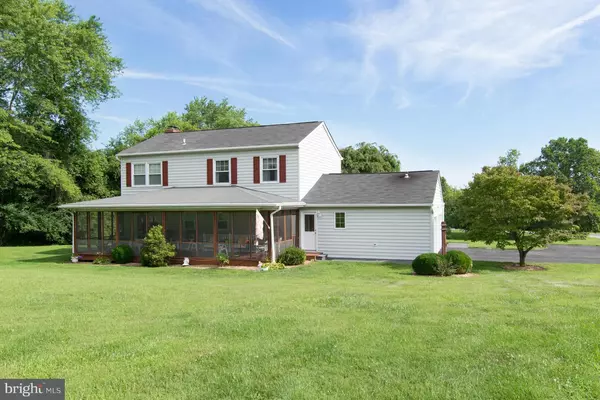Bought with Renee Mankoff • Long & Foster Real Estate, Inc.
$575,000
$575,000
For more information regarding the value of a property, please contact us for a free consultation.
4 Beds
3 Baths
3,078 SqFt
SOLD DATE : 10/19/2015
Key Details
Sold Price $575,000
Property Type Single Family Home
Sub Type Detached
Listing Status Sold
Purchase Type For Sale
Square Footage 3,078 sqft
Price per Sqft $186
Subdivision Spring Mills
MLS Listing ID 1002688584
Sold Date 10/19/15
Style Colonial
Bedrooms 4
Full Baths 2
Half Baths 1
HOA Y/N N
Abv Grd Liv Area 2,052
Year Built 1987
Annual Tax Amount $7,410
Tax Year 2008
Lot Size 3.000 Acres
Acres 3.0
Property Sub-Type Detached
Source MRIS
Property Description
THIS HOME IS GORGEOUS!! Totally remodeled, beautiful setting and great schools! (See Photos) New eat-in kitchen w/granite & stainless steel, all baths, wood floors & so much more. There's also a large screened rear porch, wrap-a-round front porch, finished walk-up basement, main level family room with FP, formal dining room, master suite w/separate dressing room. There's even a FREE home warranty!
Location
State MD
County Howard
Zoning RCDEO
Rooms
Other Rooms Living Room, Dining Room, Primary Bedroom, Bedroom 2, Bedroom 3, Bedroom 4, Kitchen, Game Room, Family Room, Foyer, Breakfast Room, Sun/Florida Room
Basement Connecting Stairway, Outside Entrance, Fully Finished, Walkout Stairs
Interior
Interior Features Breakfast Area, Kitchen - Table Space, Dining Area, Kitchen - Country, Chair Railings, Crown Moldings, Primary Bath(s), Window Treatments, Wood Stove, Wood Floors, Upgraded Countertops, Floor Plan - Open
Hot Water Electric
Heating Heat Pump(s)
Cooling Central A/C
Fireplaces Number 2
Fireplaces Type Mantel(s)
Equipment Dishwasher, Dryer, Exhaust Fan, Refrigerator, Stove, Washer, Extra Refrigerator/Freezer, Icemaker, Microwave
Fireplace Y
Window Features Double Pane,Screens
Appliance Dishwasher, Dryer, Exhaust Fan, Refrigerator, Stove, Washer, Extra Refrigerator/Freezer, Icemaker, Microwave
Heat Source Electric
Exterior
Exterior Feature Porch(es), Screened, Wrap Around
Parking Features Garage - Side Entry
Garage Spaces 2.0
Water Access N
View Garden/Lawn, Scenic Vista, Trees/Woods
Roof Type Fiberglass
Accessibility None
Porch Porch(es), Screened, Wrap Around
Attached Garage 2
Total Parking Spaces 2
Garage Y
Building
Lot Description Landscaping, Premium, Backs to Trees, Cul-de-sac, Private
Story 3+
Above Ground Finished SqFt 2052
Sewer Septic Exists
Water Well
Architectural Style Colonial
Level or Stories 3+
Additional Building Above Grade, Below Grade
New Construction N
Schools
School District Howard County Public School System
Others
Senior Community No
Tax ID 1403284638
Ownership Fee Simple
SqFt Source 3078
Special Listing Condition Standard
Read Less Info
Want to know what your home might be worth? Contact us for a FREE valuation!

Our team is ready to help you sell your home for the highest possible price ASAP









