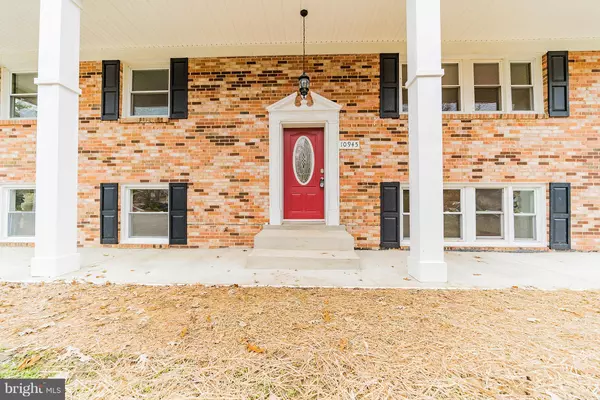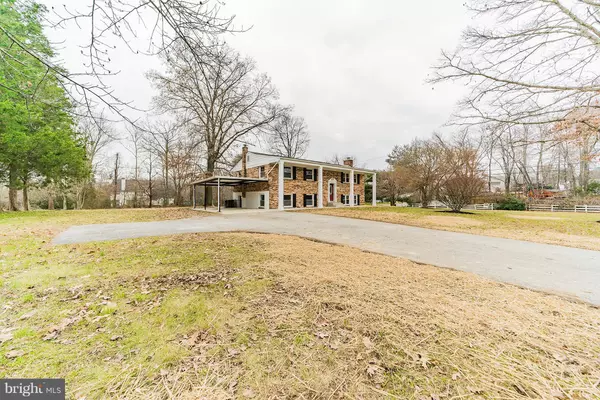Bought with Jon J Ridgeway • Berkshire Hathaway HomeServices PenFed Realty
$349,900
$349,900
For more information regarding the value of a property, please contact us for a free consultation.
5 Beds
3 Baths
2,582 SqFt
SOLD DATE : 02/28/2019
Key Details
Sold Price $349,900
Property Type Single Family Home
Sub Type Detached
Listing Status Sold
Purchase Type For Sale
Square Footage 2,582 sqft
Price per Sqft $135
Subdivision West Waldorf Estates Sub
MLS Listing ID MDCH141138
Sold Date 02/28/19
Style Split Foyer
Bedrooms 5
Full Baths 3
HOA Y/N N
Year Built 1966
Annual Tax Amount $3,801
Tax Year 2018
Lot Size 0.922 Acres
Acres 0.92
Lot Dimensions Large open flat yard that backs to trees
Property Sub-Type Detached
Source BRIGHT
Property Description
LAND OF PLEASANT LIVING !!! Beautiful REMODELED brick front home on large lot with 5 bedrooms, 3 full baths and 2 car carport. Home boast hardwood floors, granite counter tops, updated kitchen, SS appliances, kitchen island vinyl windows, new roof with architectural shingles, ceramic tile, large bedrooms, separate master bath, large rec room, seperate laundry room , This property backs to trees and is a level lot that backs to trees and is great for entertaining spending time with your family. It has access to rt 228 for fast commute to DC or shopping in waldorf.
Location
State MD
County Charles
Zoning RM
Rooms
Other Rooms Living Room, Dining Room, Primary Bedroom, Bedroom 2, Bedroom 4, Kitchen, Family Room, Foyer, Bedroom 1, Laundry, Bathroom 1, Bathroom 2, Bathroom 3
Basement Full, Fully Finished, Outside Entrance, Side Entrance, Walkout Level, Windows
Main Level Bedrooms 3
Interior
Interior Features Carpet, Combination Kitchen/Dining, Kitchen - Country, Kitchen - Island, Primary Bath(s), Recessed Lighting
Hot Water Electric
Heating Heat Pump - Oil BackUp
Cooling Ceiling Fan(s), Central A/C, Heat Pump(s)
Flooring Ceramic Tile, Hardwood, Vinyl
Fireplaces Number 1
Fireplaces Type Brick
Equipment Built-In Microwave, Dishwasher, Exhaust Fan, Icemaker, Refrigerator, Stove, Water Heater
Furnishings No
Fireplace Y
Window Features Vinyl Clad
Appliance Built-In Microwave, Dishwasher, Exhaust Fan, Icemaker, Refrigerator, Stove, Water Heater
Heat Source Electric, Oil
Laundry Basement
Exterior
Garage Spaces 2.0
Water Access N
View Trees/Woods
Roof Type Asphalt
Accessibility None
Road Frontage City/County
Total Parking Spaces 2
Garage N
Building
Lot Description Cleared, Corner
Story 2
Sewer Public Sewer
Water Public
Architectural Style Split Foyer
Level or Stories 2
Additional Building Above Grade, Below Grade
Structure Type Dry Wall
New Construction N
Schools
Elementary Schools Daniel Of St. Thomas Jenifer
Middle Schools Mattawoman
High Schools Westlake
School District Charles County Public Schools
Others
Senior Community No
Tax ID 0906050344
Ownership Fee Simple
SqFt Source Assessor
Horse Property N
Special Listing Condition Standard
Read Less Info
Want to know what your home might be worth? Contact us for a FREE valuation!

Our team is ready to help you sell your home for the highest possible price ASAP









