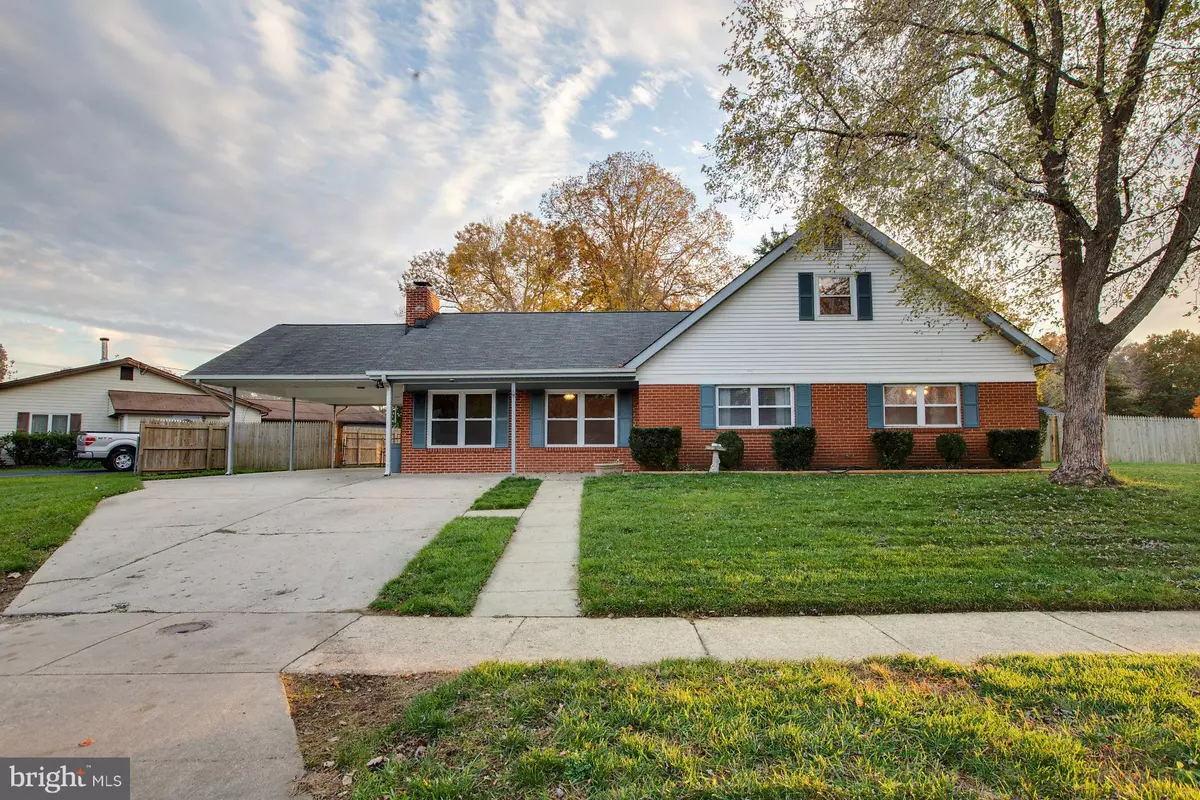Bought with Mauricio N Rivera • Fathom Realty MD, LLC
$275,000
$282,495
2.7%For more information regarding the value of a property, please contact us for a free consultation.
5 Beds
2 Baths
1,960 SqFt
SOLD DATE : 02/22/2019
Key Details
Sold Price $275,000
Property Type Single Family Home
Sub Type Detached
Listing Status Sold
Purchase Type For Sale
Square Footage 1,960 sqft
Price per Sqft $140
Subdivision St Charles
MLS Listing ID MDCH100440
Sold Date 02/22/19
Style Cape Cod
Bedrooms 5
Full Baths 2
HOA Y/N N
Year Built 1969
Annual Tax Amount $3,073
Tax Year 2018
Lot Size 0.322 Acres
Acres 0.32
Property Sub-Type Detached
Source BRIGHT
Property Description
MOVE-IN READY! Enchanting Cape Cod home on spacious corner lot**remodeled kitchen offers granite counter tops, upgraded cabinets, new flooring & extra large walk-in pantry**new paint and new "Stainmaster" carpet throughout**super spacious family room w/cozy gas fireplace**three main level bedrooms, two upper level**washer/dryer hook-ups on both levels**bonus storage including floored area within carport/easy access with pull down stairs**14' x 24' shed with electric, a/c, work bench, cabinets & shelving**quiet patio area includes hot tub (as-is)**large fenced in back yard**includes one-year AHS home warranty & community swim club membership**DO NOT MISS THIS ONE!
Location
State MD
County Charles
Zoning RH
Rooms
Other Rooms Kitchen, Family Room
Main Level Bedrooms 3
Interior
Interior Features Attic, Carpet, Ceiling Fan(s), Combination Kitchen/Dining, Exposed Beams, Floor Plan - Traditional, Pantry, Upgraded Countertops, WhirlPool/HotTub
Hot Water Natural Gas
Heating Forced Air
Cooling Central A/C
Fireplaces Number 1
Fireplaces Type Gas/Propane, Mantel(s)
Equipment Built-In Microwave, Disposal, Exhaust Fan, Oven/Range - Gas, Washer/Dryer Hookups Only, Water Heater, Dishwasher, Refrigerator
Fireplace Y
Appliance Built-In Microwave, Disposal, Exhaust Fan, Oven/Range - Gas, Washer/Dryer Hookups Only, Water Heater, Dishwasher, Refrigerator
Heat Source Natural Gas
Laundry Hookup
Exterior
Exterior Feature Patio(s)
Garage Spaces 1.0
Fence Privacy, Wood
Water Access N
Accessibility Level Entry - Main
Porch Patio(s)
Total Parking Spaces 1
Garage N
Building
Lot Description Corner, Level, No Thru Street, Front Yard, Rear Yard, SideYard(s)
Story 2
Sewer Public Sewer
Water Public
Architectural Style Cape Cod
Level or Stories 2
Additional Building Above Grade, Below Grade
New Construction N
Schools
School District Charles County Public Schools
Others
Senior Community No
Tax ID 0906009514
Ownership Fee Simple
SqFt Source Assessor
Horse Property N
Special Listing Condition Standard
Read Less Info
Want to know what your home might be worth? Contact us for a FREE valuation!

Our team is ready to help you sell your home for the highest possible price ASAP









