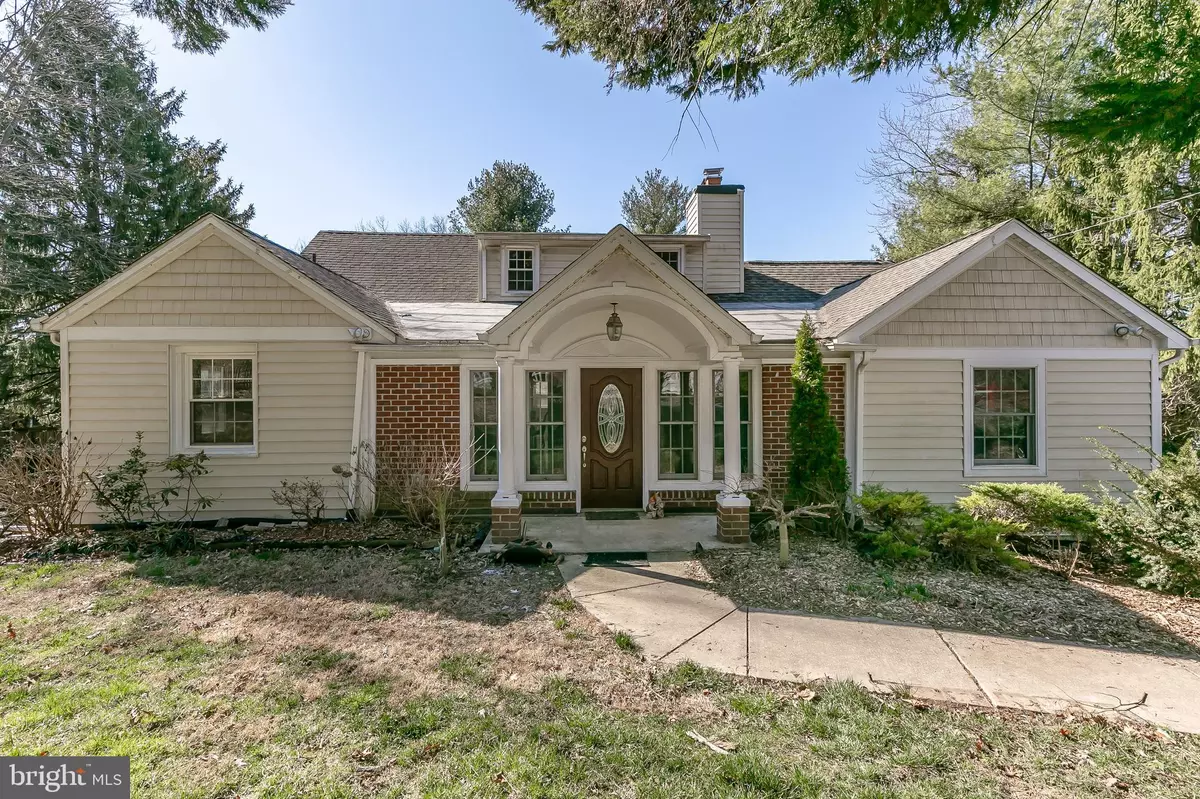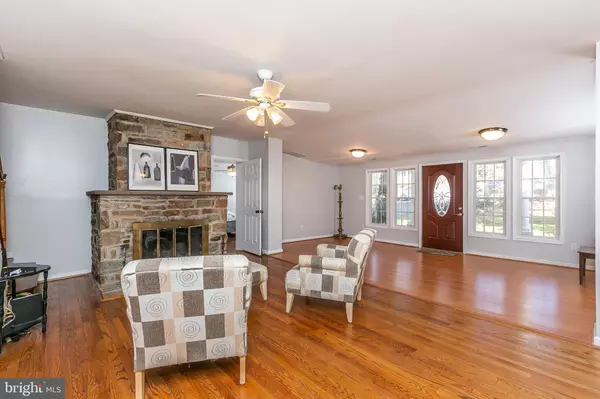Bought with Francis P DiBari • Cummings & Co. Realtors
$420,000
$429,900
2.3%For more information regarding the value of a property, please contact us for a free consultation.
7 Beds
5 Baths
3,627 SqFt
SOLD DATE : 06/07/2019
Key Details
Sold Price $420,000
Property Type Single Family Home
Sub Type Detached
Listing Status Sold
Purchase Type For Sale
Square Footage 3,627 sqft
Price per Sqft $115
Subdivision Lutherville
MLS Listing ID MDBC435706
Sold Date 06/07/19
Style Cape Cod
Bedrooms 7
Full Baths 5
HOA Y/N N
Abv Grd Liv Area 3,027
Year Built 1958
Available Date 2019-03-21
Annual Tax Amount $5,993
Tax Year 2018
Lot Size 0.708 Acres
Acres 0.71
Lot Dimensions 1.00 x
Property Sub-Type Detached
Source BRIGHT
Property Description
Sun filled cape cod home has additions providing 3 Main Level Bedrooms and Baths, updated kitchen open to large Family room, perfect for entertaining! 3 additional bedrooms upstairs with full bath. Basement has additional private bedroom, full bath, living space and kitchen in addition to lots storage space. Private back yard with wrap around deck, detached 2 car garage and plenty of driveway space for off street parking.
Location
State MD
County Baltimore
Zoning RES
Rooms
Other Rooms Living Room, Dining Room, Primary Bedroom, Bedroom 2, Bedroom 3, Bedroom 4, Bedroom 5, Kitchen, Family Room, In-Law/auPair/Suite, Bedroom 6, Bathroom 2, Bathroom 3, Primary Bathroom, Full Bath, Additional Bedroom
Basement Full, Improved, Rear Entrance, Daylight, Partial
Main Level Bedrooms 3
Interior
Interior Features 2nd Kitchen, Breakfast Area, Ceiling Fan(s), Combination Kitchen/Living, Entry Level Bedroom, Family Room Off Kitchen, Floor Plan - Open, Formal/Separate Dining Room, Kitchen - Eat-In, Kitchen - Island, Kitchen - Table Space, Primary Bath(s), Walk-in Closet(s), Wood Floors, Stove - Wood
Heating Central
Cooling Central A/C
Flooring Wood
Fireplaces Number 1
Fireplaces Type Wood
Equipment Built-In Range, Dishwasher, Dryer, Oven/Range - Electric, Refrigerator, Washer
Furnishings No
Fireplace Y
Appliance Built-In Range, Dishwasher, Dryer, Oven/Range - Electric, Refrigerator, Washer
Heat Source Electric
Laundry Main Floor
Exterior
Exterior Feature Deck(s)
Parking Features Garage - Front Entry
Garage Spaces 2.0
Water Access N
Accessibility Level Entry - Main
Porch Deck(s)
Total Parking Spaces 2
Garage Y
Building
Story 3+
Above Ground Finished SqFt 3027
Sewer Public Sewer
Water Public
Architectural Style Cape Cod
Level or Stories 3+
Additional Building Above Grade, Below Grade
New Construction N
Schools
School District Baltimore County Public Schools
Others
Senior Community No
Tax ID 04090923500200
Ownership Fee Simple
SqFt Source 3627
Horse Property N
Special Listing Condition Standard
Read Less Info
Want to know what your home might be worth? Contact us for a FREE valuation!

Our team is ready to help you sell your home for the highest possible price ASAP









