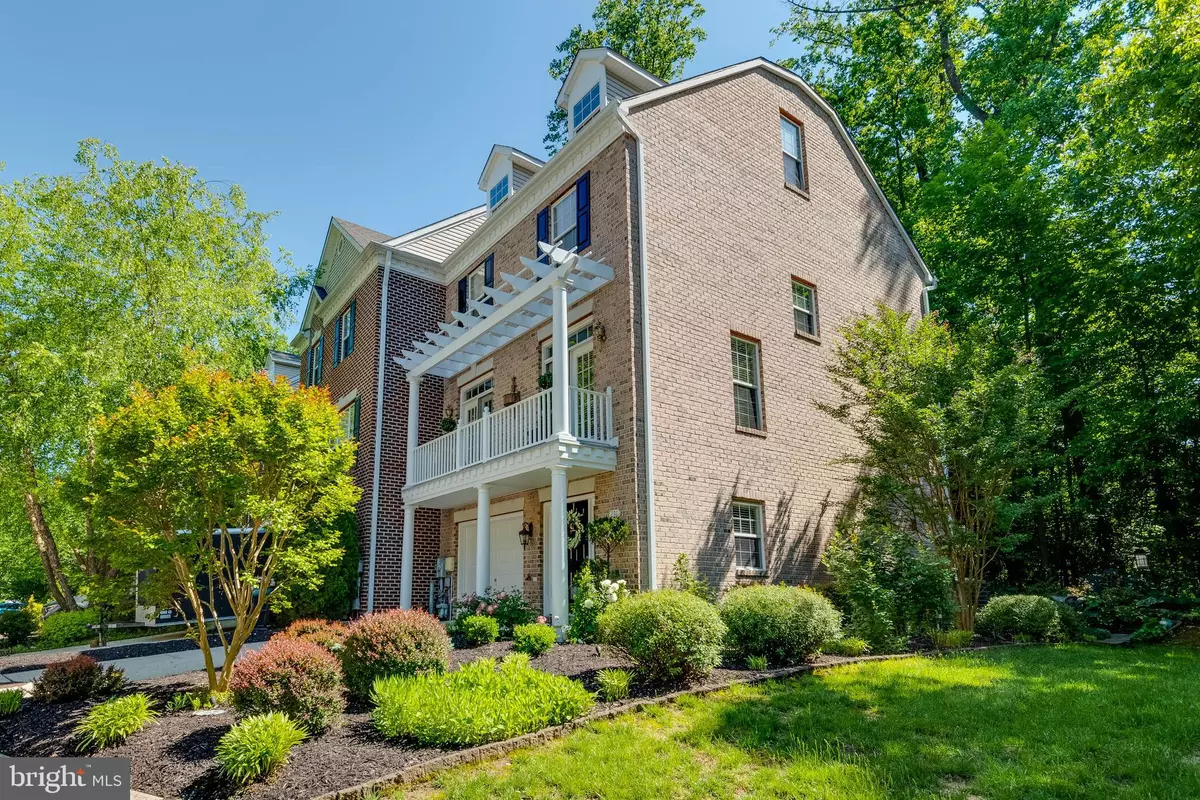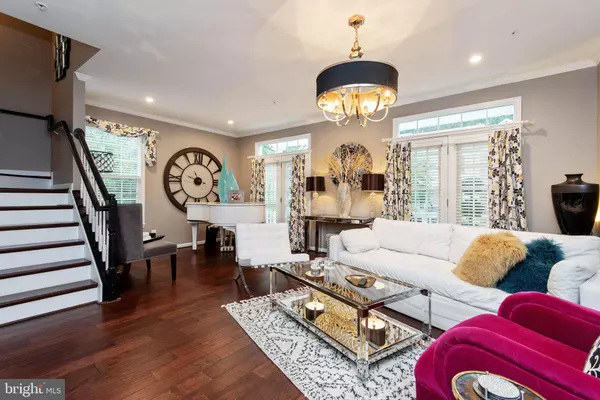Bought with Mark J Andrews • Keller Williams Select Realtors
$415,000
$415,000
For more information regarding the value of a property, please contact us for a free consultation.
4 Beds
5 Baths
2,484 SqFt
SOLD DATE : 07/29/2019
Key Details
Sold Price $415,000
Property Type Townhouse
Sub Type Interior Row/Townhouse
Listing Status Sold
Purchase Type For Sale
Square Footage 2,484 sqft
Price per Sqft $167
Subdivision Woods Edge Townhome Condominiums
MLS Listing ID MDAA399034
Sold Date 07/29/19
Style Colonial
Bedrooms 4
Full Baths 4
Half Baths 1
HOA Fees $81/mo
HOA Y/N Y
Abv Grd Liv Area 2,484
Year Built 2001
Annual Tax Amount $4,012
Tax Year 2018
Lot Size 2,906 Sqft
Acres 0.07
Property Sub-Type Interior Row/Townhouse
Source BRIGHT
Property Description
COMPLETELY REMODELED FROM TOP TO BOTTOM! Your chance to own this immaculate and pristine 4-level end of group townhome in the sought-after community of Water's Edge at Woods Landing! Truly an impeccably upgraded home with high-end appointments! Let's begin with beautiful wood flooring throughout, a professional kitchen with lovely quartz countertops, high-end Kitchen-Aid stainless steel appliances, custom cabinetry, kitchen island, and a breakfast area. Plus a spacious living room with 2 atrium doors leading to terrace. The master bedroom boasts 2 walk-in closets and a luxurious master bath with dual vanity, and huge custom shower with awesome tile surround. The 4th level is perfect as a private bedroom suite with full bathroom. The lower level makes an outstanding 4th bedroom with full bathroom and fireplace! Or, use as a recreation/TV Room/Office. The two-tiered deck spans the main and lower levels and backs to beautiful landscaping and wooded privacy. All of this, plus a wooded walking path and private community pier right around the corner! What a value for this outstanding home! An absolute MUST SEE!
Location
State MD
County Anne Arundel
Zoning R5
Rooms
Other Rooms Living Room, Primary Bedroom, Bedroom 2, Bedroom 3, Kitchen, Family Room, Bathroom 2, Bathroom 3, Primary Bathroom
Basement Daylight, Full, Front Entrance, Fully Finished, Rear Entrance, Walkout Level, Windows
Interior
Interior Features Attic, Breakfast Area, Built-Ins, Carpet, Ceiling Fan(s), Dining Area, Floor Plan - Open, Kitchen - Gourmet, Kitchen - Island, Kitchen - Table Space, Primary Bath(s), Pantry, Skylight(s), Sprinkler System, Stall Shower, Upgraded Countertops, Walk-in Closet(s), Wood Floors
Hot Water Natural Gas
Heating Central
Cooling Ceiling Fan(s), Central A/C, Heat Pump(s), Other
Flooring Carpet, Wood, Ceramic Tile
Fireplaces Number 1
Fireplaces Type Gas/Propane, Mantel(s), Screen, Heatilator
Equipment Dishwasher, Disposal, Dryer, Microwave, Oven/Range - Gas, Range Hood, Refrigerator, Six Burner Stove, Stainless Steel Appliances, Washer, Water Heater
Fireplace Y
Window Features Insulated,Double Pane,Energy Efficient,Screens,Skylights
Appliance Dishwasher, Disposal, Dryer, Microwave, Oven/Range - Gas, Range Hood, Refrigerator, Six Burner Stove, Stainless Steel Appliances, Washer, Water Heater
Heat Source Electric, Natural Gas
Laundry Lower Floor, Has Laundry
Exterior
Exterior Feature Terrace, Deck(s), Balcony
Parking Features Garage - Front Entry, Garage Door Opener, Inside Access
Garage Spaces 1.0
Amenities Available Common Grounds, Jog/Walk Path, Pier/Dock, Water/Lake Privileges
Water Access N
Roof Type Asphalt
Accessibility Level Entry - Main
Porch Terrace, Deck(s), Balcony
Attached Garage 1
Total Parking Spaces 1
Garage Y
Building
Lot Description Backs to Trees, Corner, Landscaping
Story 3+
Above Ground Finished SqFt 2484
Sewer Public Sewer
Water Public
Architectural Style Colonial
Level or Stories 3+
Additional Building Above Grade, Below Grade
Structure Type 9'+ Ceilings,Vaulted Ceilings
New Construction N
Schools
Middle Schools Contact School Board
High Schools Broadneck
School District Anne Arundel County Public Schools
Others
HOA Fee Include Common Area Maintenance,Snow Removal,Trash
Senior Community No
Tax ID 020392090094401
Ownership Fee Simple
SqFt Source 2484
Special Listing Condition Standard
Read Less Info
Want to know what your home might be worth? Contact us for a FREE valuation!

Our team is ready to help you sell your home for the highest possible price ASAP









