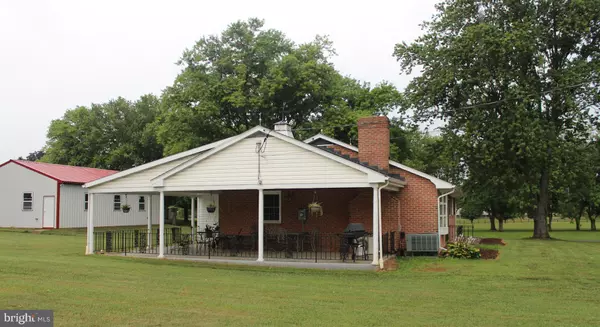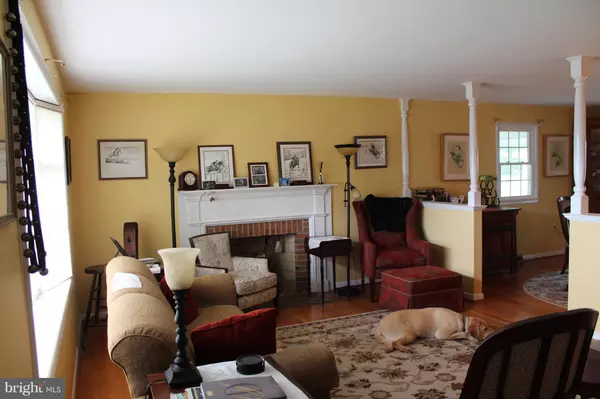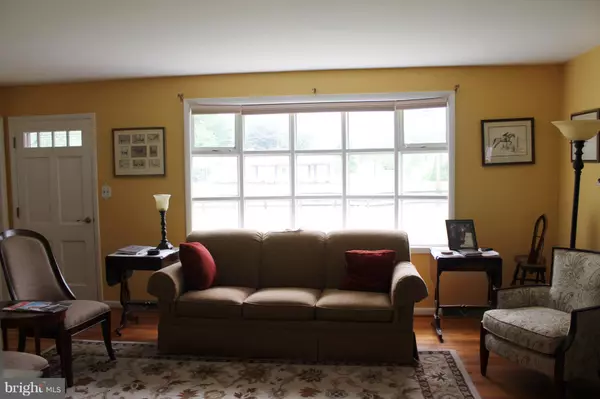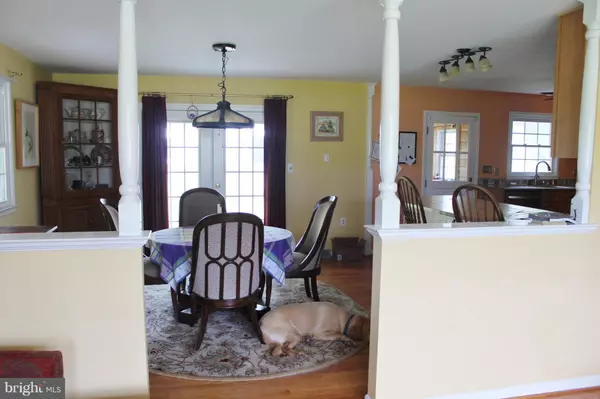Bought with Charlotte J Sherman • Perry Wellington Realty, LLC
$325,000
$324,900
For more information regarding the value of a property, please contact us for a free consultation.
3 Beds
2 Baths
1,824 SqFt
SOLD DATE : 10/31/2017
Key Details
Sold Price $325,000
Property Type Single Family Home
Sub Type Detached
Listing Status Sold
Purchase Type For Sale
Square Footage 1,824 sqft
Price per Sqft $178
Subdivision None Available
MLS Listing ID 1000149743
Sold Date 10/31/17
Style Ranch/Rambler
Bedrooms 3
Full Baths 2
HOA Y/N N
Abv Grd Liv Area 1,344
Year Built 1962
Annual Tax Amount $1,803
Tax Year 2016
Lot Size 5.250 Acres
Acres 5.25
Property Sub-Type Detached
Source MRIS
Property Description
Charming 5+ac horse property with new oak board fenced lots and pastures: 3 BR and 2 full BA Brick ranch home, all new kitchen w/ hickory cabinets, new MBA shower, many new windows, paneled and newly renovated basement; workmanlike barn w/ new roof , center aisle, heated tack room, feed room and wash area; new 3 bay garage , new septic tank and French drain around house.
Location
State WV
County Jefferson
Zoning 101
Rooms
Other Rooms Living Room, Dining Room, Primary Bedroom, Bedroom 2, Bedroom 3, Kitchen, Family Room, Laundry, Mud Room, Other
Basement Connecting Stairway, Outside Entrance, Sump Pump, Partially Finished
Main Level Bedrooms 3
Interior
Interior Features Dining Area, Primary Bath(s), Entry Level Bedroom, Chair Railings, Window Treatments, Floor Plan - Traditional
Hot Water Electric
Heating Heat Pump(s)
Cooling Heat Pump(s)
Fireplaces Number 1
Equipment Refrigerator, Microwave, Dishwasher, Washer, Dryer, Oven - Self Cleaning, Oven/Range - Electric, Extra Refrigerator/Freezer
Fireplace Y
Appliance Refrigerator, Microwave, Dishwasher, Washer, Dryer, Oven - Self Cleaning, Oven/Range - Electric, Extra Refrigerator/Freezer
Heat Source Electric
Exterior
Exterior Feature Patio(s)
Parking Features Covered Parking, Garage - Rear Entry
Garage Spaces 3.0
Fence Board
Water Access N
Roof Type Asphalt
Accessibility None
Porch Patio(s)
Total Parking Spaces 3
Garage Y
Private Pool N
Building
Story 2
Above Ground Finished SqFt 1344
Sewer Septic Exists
Water Well
Architectural Style Ranch/Rambler
Level or Stories 2
Additional Building Above Grade, Barn/Stable, Below Grade, Other, Center Aisle
New Construction N
Schools
Elementary Schools Call School Board
Middle Schools Call School Board
High Schools Call School Board
School District Jefferson County Schools
Others
Senior Community No
Tax ID 19027000400000000
Ownership Fee Simple
SqFt Source 1824
Horse Feature Horses Allowed
Special Listing Condition Standard
Read Less Info
Want to know what your home might be worth? Contact us for a FREE valuation!

Our team is ready to help you sell your home for the highest possible price ASAP









