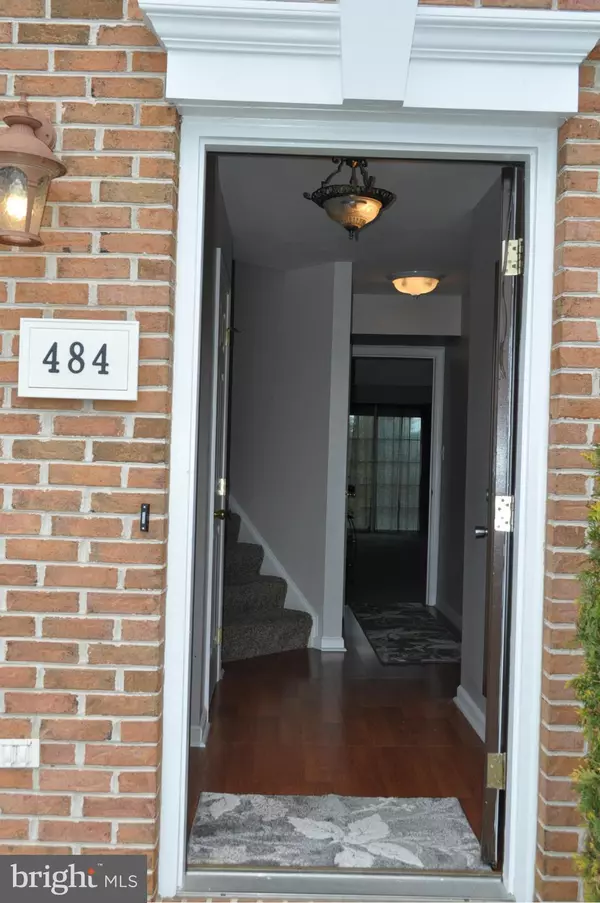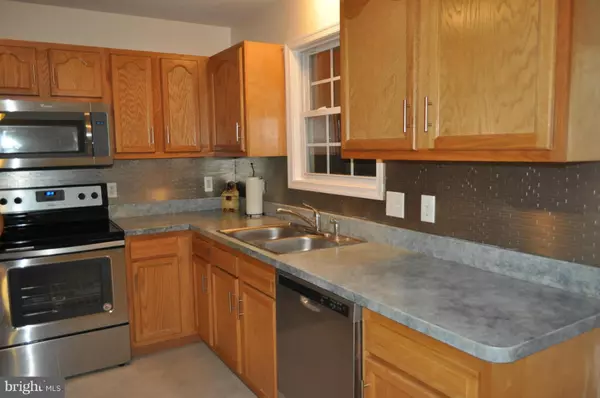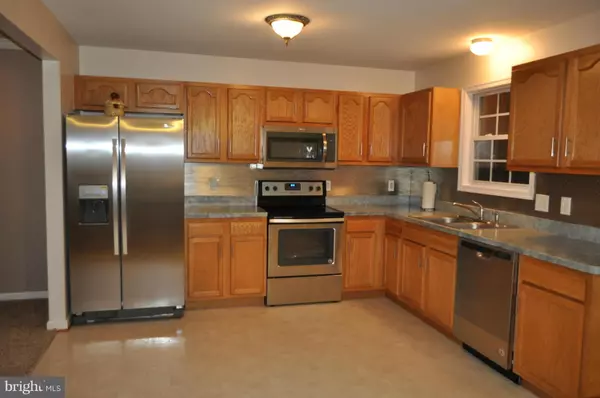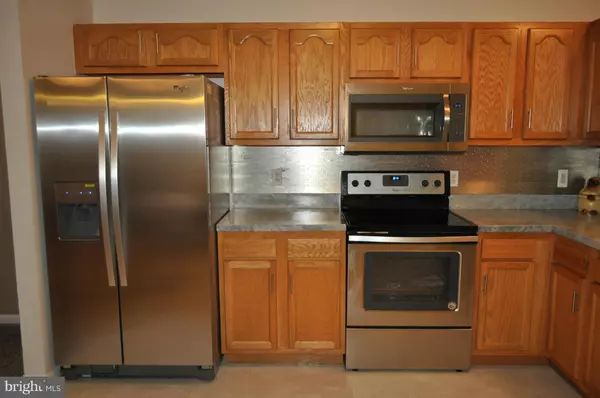Bought with Gina M. Chatham • ERA Oakcrest Realty, Inc.
$179,900
$179,900
For more information regarding the value of a property, please contact us for a free consultation.
3 Beds
4 Baths
2,280 SqFt
SOLD DATE : 09/25/2017
Key Details
Sold Price $179,900
Property Type Townhouse
Sub Type End of Row/Townhouse
Listing Status Sold
Purchase Type For Sale
Square Footage 2,280 sqft
Price per Sqft $78
Subdivision Briar Run
MLS Listing ID 1000149785
Sold Date 09/25/17
Style Contemporary
Bedrooms 3
Full Baths 2
Half Baths 2
HOA Fees $45/qua
HOA Y/N Y
Abv Grd Liv Area 2,280
Year Built 2006
Annual Tax Amount $1,495
Tax Year 2016
Lot Size 3,485 Sqft
Acres 0.08
Property Sub-Type End of Row/Townhouse
Source MRIS
Property Description
Great opportunity to own this Beautiful Brick Front End Unit 3 finished levels Town-Home in the Heart of Jefferson County! Breathtaking views, Spacious 3 Bedrooms, 2 full & 2 half baths, 1-car-garage Walkout basement giving you access to your private backyard. Freshly Painted, New Carpet, New Stainless Steel appliances. NEW HVAC SYSTEM. Perfect for First Time Home Buyers/Investors! Close to shops.
Location
State WV
County Jefferson
Zoning 101
Rooms
Other Rooms Dining Room, Primary Bedroom, Bedroom 2, Bedroom 3, Kitchen, Game Room, Family Room, Foyer, Laundry
Basement Connecting Stairway, Front Entrance, Sump Pump, Daylight, Full, Fully Finished, Heated, Improved, Walkout Level, Walkout Stairs, Windows
Interior
Interior Features Combination Kitchen/Dining, Family Room Off Kitchen, Primary Bath(s), Window Treatments, Floor Plan - Open
Hot Water Electric
Heating Heat Pump(s)
Cooling Central A/C, Heat Pump(s)
Equipment Washer/Dryer Hookups Only, Dishwasher, Dryer, Microwave, Oven/Range - Electric, Refrigerator, Stove, Washer
Fireplace N
Window Features Double Pane
Appliance Washer/Dryer Hookups Only, Dishwasher, Dryer, Microwave, Oven/Range - Electric, Refrigerator, Stove, Washer
Heat Source Electric
Exterior
Parking Features Garage - Front Entry
Garage Spaces 1.0
Utilities Available Cable TV Available, DSL Available
Amenities Available Common Grounds, Tot Lots/Playground
View Y/N Y
Water Access N
View Garden/Lawn, Mountain, Pasture, Scenic Vista
Street Surface Black Top,Paved
Accessibility Level Entry - Main
Attached Garage 1
Total Parking Spaces 1
Garage Y
Private Pool N
Building
Lot Description Backs to Trees, Backs - Open Common Area, Cleared, Corner
Story 3+
Above Ground Finished SqFt 2280
Sewer Public Sewer
Water Public
Architectural Style Contemporary
Level or Stories 3+
Additional Building Above Grade, Below Grade
Structure Type Dry Wall
New Construction N
Schools
Middle Schools Wildwood
High Schools Jefferson
School District Jefferson County Schools
Others
HOA Fee Include Management,Road Maintenance,Snow Removal
Senior Community No
Tax ID 19088A025200000000
Ownership Fee Simple
SqFt Source 2280
Special Listing Condition Standard
Read Less Info
Want to know what your home might be worth? Contact us for a FREE valuation!

Our team is ready to help you sell your home for the highest possible price ASAP









